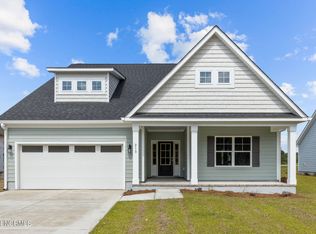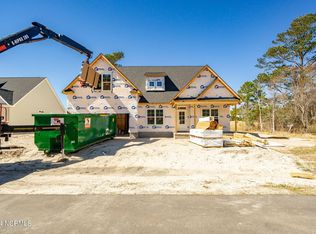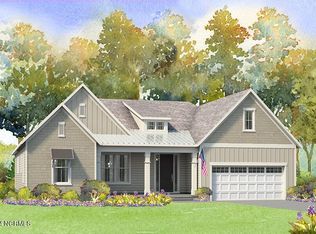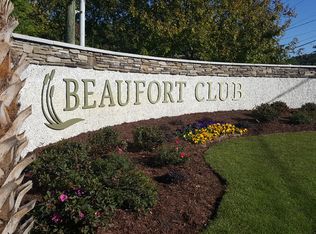Sold for $546,990 on 02/13/25
$546,990
217 Windswept Lane, Beaufort, NC 28516
4beds
2,069sqft
Single Family Residence
Built in 2024
7,405.2 Square Feet Lot
$554,100 Zestimate®
$264/sqft
$2,754 Estimated rent
Home value
$554,100
$482,000 - $637,000
$2,754/mo
Zestimate® history
Loading...
Owner options
Explore your selling options
What's special
Enjoy all The Beaufort Club has to offer from your new construction home at 217 Windswept Lane.
The floor plan at 217, called The Midland II, is timeless and functional, with three bedrooms and 2 full bathrooms on the primary level plus a bedroom room with a full bathroom and closet upstairs over the garage. The seamless integration of the living, dining, and kitchen areas creates a spacious and inviting atmosphere, perfect for entertaining guests or enjoying quality time at home. The primary suite with a walk in closet has a private location on the opposite side of the living areas from the two additional bedrooms, creating the perfect amount of separation. 217 Windswept includes a screened-in porch with a ceiling fan to enjoy the outdoors on warmer summer evenings! Additional special features include: a fireplace in the great room, quartz countertops, low-maintenance LVP flooring in living areas, carpet in bedrooms, and tile in the bathrooms and laundry room. Thoughtful details throughout, such as a transom with craftsman trim in the master bath and crown molding (7'' living areas and primary, 5.25'' in guest bedrooms), make all the difference. You'll love the resort life from your new construction home at 217 Windswept!
New Beaufort Club residents that purchase a MCKRE listed home are eligible for reduced fee memberships to the Beaufort Club. Please see Incentive Sheet for details. Agent on site at 206 Windswept Lane Saturday and Sunday from 11am-3pm. $15,000 Seller Concessions* WH2001
Zillow last checked: 8 hours ago
Listing updated: February 14, 2025 at 01:10pm
Listed by:
Mary Cheatham King Real Estate team 252-518-5222,
Keller Williams Crystal Coast
Bought with:
Monica Greene, 215007
RE/MAX Homestead Swansboro
Source: Hive MLS,MLS#: 100424705 Originating MLS: Carteret County Association of Realtors
Originating MLS: Carteret County Association of Realtors
Facts & features
Interior
Bedrooms & bathrooms
- Bedrooms: 4
- Bathrooms: 3
- Full bathrooms: 3
Primary bedroom
- Level: Primary Living Area
Dining room
- Features: Combination, Formal, Eat-in Kitchen
Heating
- Heat Pump, Electric
Cooling
- Central Air, Heat Pump
Appliances
- Included: Gas Oven, Built-In Microwave, Disposal, Dishwasher
- Laundry: Dryer Hookup, Washer Hookup, Laundry Room
Features
- Master Downstairs, Walk-in Closet(s), High Ceilings, Solid Surface, Kitchen Island, Ceiling Fan(s), Pantry, Walk-in Shower, Gas Log, Walk-In Closet(s)
- Flooring: Carpet, LVT/LVP, Tile
- Has fireplace: Yes
- Fireplace features: Gas Log
Interior area
- Total structure area: 2,069
- Total interior livable area: 2,069 sqft
Property
Parking
- Total spaces: 2
- Parking features: Off Street, Paved
Features
- Levels: One and One Half
- Stories: 2
- Patio & porch: Patio, Porch, Screened
- Exterior features: DP50 Windows
- Fencing: None
- Frontage type: Golf Course
Lot
- Size: 7,405 sqft
- Features: On Golf Course
Details
- Parcel number: 730704948149000
- Zoning: PUD
- Special conditions: Standard
Construction
Type & style
- Home type: SingleFamily
- Property subtype: Single Family Residence
Materials
- Fiber Cement
- Foundation: Slab
- Roof: Architectural Shingle
Condition
- New construction: Yes
- Year built: 2024
Details
- Warranty included: Yes
Utilities & green energy
- Sewer: Public Sewer
- Water: Public
- Utilities for property: Sewer Available, Water Available
Green energy
- Green verification: HERS Index Score
- Energy efficient items: Lighting, Thermostat
Community & neighborhood
Security
- Security features: Smoke Detector(s)
Location
- Region: Beaufort
- Subdivision: Beaufort Club
HOA & financial
HOA
- Has HOA: Yes
- HOA fee: $600 monthly
- Amenities included: Maintenance Common Areas, Street Lights
- Association name: FirstService Residential
- Association phone: 919-375-7592
Other
Other facts
- Listing agreement: Blanket Listing Agreement
- Listing terms: Cash,Conventional,FHA,VA Loan
- Road surface type: Paved
Price history
| Date | Event | Price |
|---|---|---|
| 2/13/2025 | Sold | $546,990$264/sqft |
Source: | ||
| 1/9/2025 | Contingent | $546,990$264/sqft |
Source: | ||
| 12/10/2024 | Price change | $546,990-1.8%$264/sqft |
Source: | ||
| 8/9/2024 | Price change | $556,990-2.1%$269/sqft |
Source: | ||
| 2/7/2024 | Price change | $568,990+0.2%$275/sqft |
Source: | ||
Public tax history
| Year | Property taxes | Tax assessment |
|---|---|---|
| 2024 | $414 | $152,688 +216.8% |
| 2023 | $414 +1.2% | $48,195 |
| 2022 | $410 -10.5% | $48,195 |
Find assessor info on the county website
Neighborhood: 28516
Nearby schools
GreatSchools rating
- 4/10Beaufort Middle SchoolGrades: 5-8Distance: 1.8 mi
- 7/10East Carteret High SchoolGrades: 9-12Distance: 1.9 mi
- 9/10Beaufort Elementary SchoolGrades: PK-5Distance: 1.9 mi
Schools provided by the listing agent
- Elementary: Beaufort
- Middle: Beaufort
- High: East Carteret
Source: Hive MLS. This data may not be complete. We recommend contacting the local school district to confirm school assignments for this home.

Get pre-qualified for a loan
At Zillow Home Loans, we can pre-qualify you in as little as 5 minutes with no impact to your credit score.An equal housing lender. NMLS #10287.
Sell for more on Zillow
Get a free Zillow Showcase℠ listing and you could sell for .
$554,100
2% more+ $11,082
With Zillow Showcase(estimated)
$565,182


