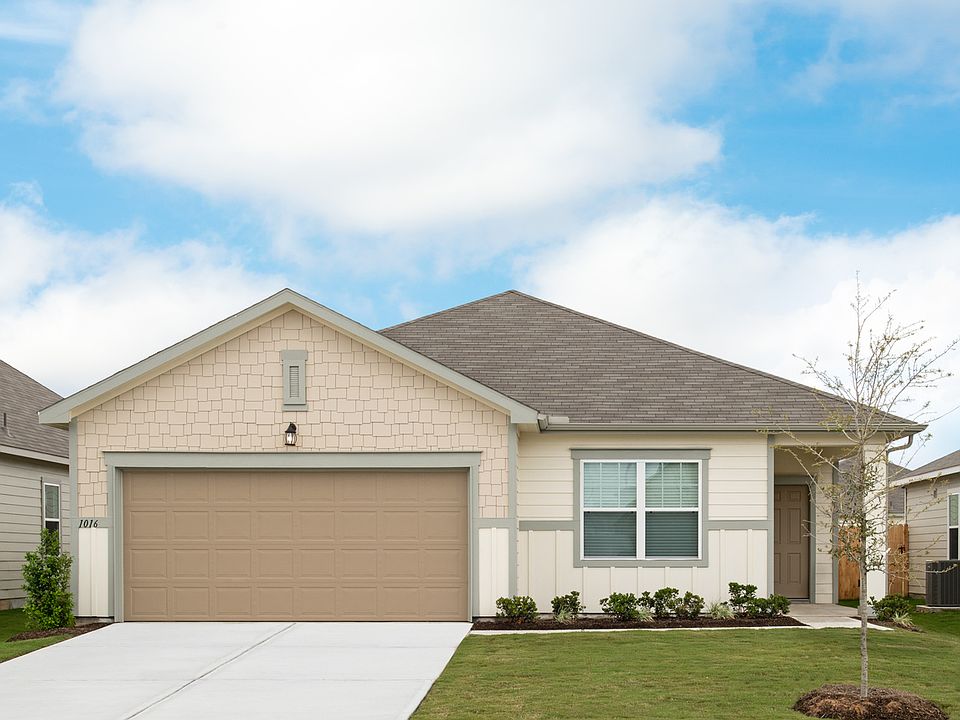This home has details you’ll love, like granite countertops and stainless steel appliances. There's no shortage of space, as the Radiance has an open design, bonus loft and walk-in closets. This roomy floor plan is perfect for game nights, entertaining and cookouts with the whole family. **Fixed rates as low as 3.99%, up to $8K in closing costs, buy down rates as low as 1.99% available on select homes - Please see Onsite for all details - subject to change without notice.**
Pending
$302,592
217 Wilson Springs Ln, Taylor, TX 76574
3beds
2,060sqft
Single Family Residence
Built in 2024
6,290 sqft lot
$-- Zestimate®
$147/sqft
$38/mo HOA
What's special
Bonus loftStainless steel appliancesGranite countertopsRoomy floor planOpen designWalk-in closets
- 98 days
- on Zillow |
- 21 |
- 0 |
Zillow last checked: 7 hours ago
Listing updated: March 20, 2025 at 10:13am
Listed by:
Daniel Wilson (512) 328-7777,
New Home Now (512) 960-4705
Source: Unlock MLS,MLS#: 6279192
Travel times
Facts & features
Interior
Bedrooms & bathrooms
- Bedrooms: 3
- Bathrooms: 3
- Full bathrooms: 2
- 1/2 bathrooms: 1
Primary bedroom
- Features: See Remarks, Walk-In Closet(s)
- Level: Second
Primary bathroom
- Features: Full Bath
- Level: Second
Kitchen
- Features: Breakfast Bar, Kitchen Island, Granite Counters, Dining Area, Eat-in Kitchen, Open to Family Room, Pantry
- Level: Main
Loft
- Features: See Remarks
- Level: Second
Heating
- Central
Cooling
- Central Air
Appliances
- Included: Dishwasher, Disposal, Microwave, Free-Standing Electric Range, Stainless Steel Appliance(s), Electric Water Heater
Features
- Breakfast Bar, Granite Counters, Eat-in Kitchen, Entrance Foyer, Interior Steps, Kitchen Island, Open Floorplan, Pantry, Recessed Lighting, Walk-In Closet(s), Washer Hookup, See Remarks
- Flooring: Carpet, Laminate
- Windows: Double Pane Windows
- Fireplace features: None
Interior area
- Total interior livable area: 2,060 sqft
Video & virtual tour
Property
Parking
- Total spaces: 2
- Parking features: Attached, Door-Single, Driveway, Garage, Garage Faces Front
- Attached garage spaces: 2
Accessibility
- Accessibility features: None
Features
- Levels: Two
- Stories: 2
- Patio & porch: Front Porch, Patio
- Exterior features: Private Yard, See Remarks
- Pool features: None
- Spa features: None
- Fencing: Back Yard, Fenced, Privacy, Wood
- Has view: Yes
- View description: See Remarks
- Waterfront features: None
Lot
- Size: 6,290 sqft
- Features: Back Yard, Front Yard, Interior Lot, Sprinkler - Automatic, Sprinkler - Back Yard, Sprinklers In Front, Sprinkler - In-ground
Details
- Additional structures: See Remarks
- Parcel number: 217WilsonSpringsLane
- Special conditions: Standard
Construction
Type & style
- Home type: SingleFamily
- Property subtype: Single Family Residence
Materials
- Foundation: Slab
- Roof: Composition
Condition
- Under Construction
- New construction: Yes
- Year built: 2024
Details
- Builder name: Starlight Homes
Utilities & green energy
- Sewer: Public Sewer
- Water: Public
- Utilities for property: Cable Available, Electricity Available, Internet-Cable, Phone Available, Sewer Available, Underground Utilities, Water Available
Community & HOA
Community
- Features: Cluster Mailbox, Common Grounds, Dog Park, Park, Pet Amenities, Playground
- Subdivision: Castlewood South
HOA
- Has HOA: Yes
- Services included: Common Area Maintenance
- HOA fee: $38 monthly
- HOA name: Castlewood South HOA
Location
- Region: Taylor
Financial & listing details
- Price per square foot: $147/sqft
- Date on market: 1/22/2025
- Listing terms: Cash,Conventional,FHA,Texas Vet,VA Loan
- Electric utility on property: Yes
About the community
PlaygroundPark
Take a step towards homeownership and discover Castlewood South! This affordable neighborhood offers the ideal balance of relaxation and vibrant activities. Enjoy strolls through our parks, watch your children unleash their creativity on the playground, or play fetch with your dog at the dog park. At the end of the day, you'll come home to one of our many spacious floor plans which feature kitchens equipped with large islands and stainless steel appliances, including a washer, dryer, refrigerator, oven, microwave, and dishwasher.Taylor boasts a rich history and a strong sense of community pride. The revitalized downtown area is home to the Heritage Square Farmers Market, the renowned Louie Mueller Barbecue, and the Williamson County Expo Center. Outdoor enthusiasts will appreciate the area's parks, such as Murphy Park, along with nature trails and recreational opportunities like Memorial Field, making it an ideal location for an active lifestyle.With less than an hour drive to Austin, Castlewood South is a perfect place to settle down while enjoying a quick commute to major attractions like the Bullock Texas State History Museum, the Blanton Museum of Art, and McKinney Falls State Park.Ready to become a homeowner? Call us today and speak with one of our New Home Guides!
Source: Starlight Homes

