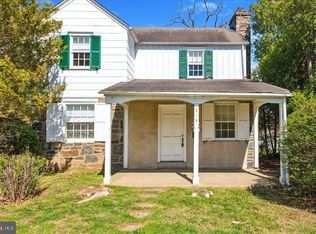Beautifully updated home, ideally located on a coveted street that offers the best of suburban/urban living; privacy and tranquility just a few minutes' walk to downtown Ardmore. Bright, open floor plan and fresh renovations, coupled with charming architectural details and gleaming hardwood floors, make this home warm and inviting. The arched front doorway leads to the spacious living room with a cozy fireplace. The dining room features a bay window and opens to the renovated kitchen with granite counters, breakfast bar, and stainless steel appliances. The second floor includes three bedrooms and recently renovated full hall bath. The recently finished lower level, including a powder room, laundry and storage space, provides an additional 235 int. square feet. With this space the total int. sq. footage is 1493 . Enjoy the ample backyard with a flagstone patio, new fencing, and landscaping. One car attached garage. This sought after street is within walking distance to all the shops and restaurants in downtown Ardmore, R5 train, and buses, playgrounds and parks. Award winning Lower Merion Schools.
This property is off market, which means it's not currently listed for sale or rent on Zillow. This may be different from what's available on other websites or public sources.
