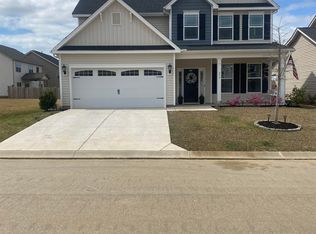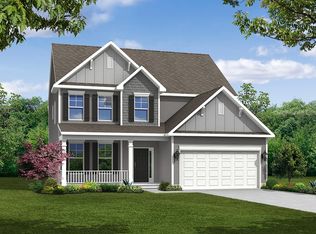Better than new home in the Wessinger Farms subdivision, located in the highly favored town of Chapin and zoned for the award winning Lex/Rich district 5 schools. This home boasts of high ceilings, two story living room, popular open concept plan, custom wainscoting and crown molding, upgraded light fixtures, new window coverings throughout the home, luxury vinyl flooring, soft close kitchen cabinets, stainless steel appliances, and upgraded landscaping enclosed with a new privacy fence. Natural light pours through the windows and fills this home. The master bedroom suite and laundry both are located on the main floor for your convenience. Other assets included with this home are a sprinkler system, My Q garage door, and smart home. The gated community pool and playground are conveniently located across the street. This home is beyond beautiful and won't last long. Come take a look. You will not be dissappointed!
This property is off market, which means it's not currently listed for sale or rent on Zillow. This may be different from what's available on other websites or public sources.

