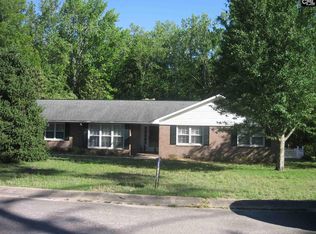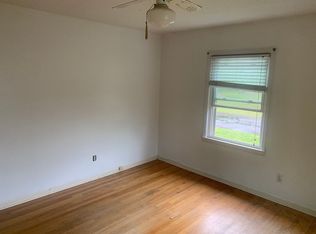BEAUTIFULLY DECORATED AND WELL MAINTAINED HOME ON .56 OF AN ACRE. FORMAL LIVING AND DINING ROOM, WOOD BURNING STOVE IN GREAT ROOM, EAT IN KITCHEN WITH NEW STAINLESS STEEL APPILANCES, DEN AND SCREENED PORCH WHICH OVERLOOKS PRIVATE BACKYARD. 4 BEDROOMS UPSTAIRS, MASTER HAS PRIVATE BATH WITH DOUBLE VANITIES, TUB/SHOWER COMBO, 3 LARGE BEDROOMS SHARE A BATH, IMMACULATE YARD AND READY FOR A NEW OWNER. A WELL LOVED HOME IS WAITING FOR YOU!
This property is off market, which means it's not currently listed for sale or rent on Zillow. This may be different from what's available on other websites or public sources.

