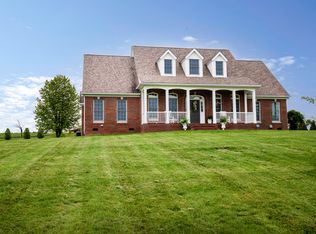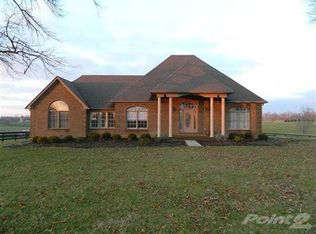If you are looking for elbow room inside and out of your home, look no further than this gorgeous 5+ acre tract with over 4,650 finished square feet!! This home comes with 5 spacious bedrooms, a first level master bed and bath with new fixtures and new tile installed March 2018, large kitchen and breakfast area with new tile Feb.2018. This leads into the open living room with nice electric insert fireplace! The first floor also has a separate dining room, family room/office and a separate utility room to go along with 2 more bedrooms!! Huge bonus room upstairs that would make for the perfect child play area! The basement has it all as well. It has been left open to provide the perfect area for hosting Super Bowls, Birthday parties or any event to get your family together! Walk outside and relax next to your pool or convert the detached 2 car garage to a workshop! There are endless possibilities with the home, all it is waiting on is you!! Plus a Home Warranty is available to buyers!!
This property is off market, which means it's not currently listed for sale or rent on Zillow. This may be different from what's available on other websites or public sources.


