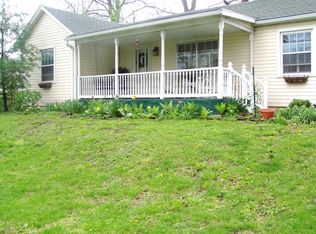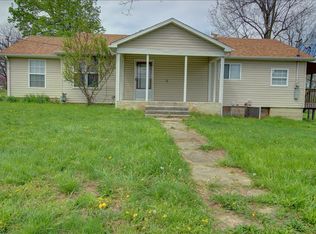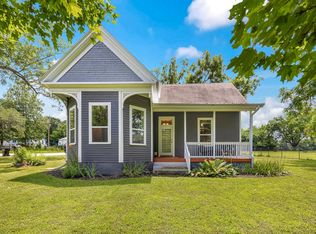Closed
Price Unknown
217 W Main Street, Walnut Grove, MO 65770
4beds
1,968sqft
Single Family Residence
Built in 1969
1.87 Acres Lot
$288,400 Zestimate®
$--/sqft
$1,709 Estimated rent
Home value
$288,400
$268,000 - $309,000
$1,709/mo
Zestimate® history
Loading...
Owner options
Explore your selling options
What's special
PRICE REDUCTION to get your attention! Escape the hustle and bustle of city life and immerse yourself in the tranquil surroundings of Walnut Grove. This charming farmhouse is nestled in town on just under 2 acres and is only a stone's throw away from Stockton Lake, Bolivar, Ash Grove, Willard, Springfield & other surrounding communities. The house offers comfortable living. The large covered Front Porch includes a separate wheelchair accessible ramp. The spacious Living Room comes complete with a fireplace featuring a thermostatically controlled pellet stove with blower, perfect to cozy up to on a chilly evening. The Formal Dining Room and Kitchen, with plenty of cabinets, including a built-in sit-down eating table, are ideal for hosting guests or enjoying a family meal. There are 2 Main Floor Bedrooms PLUS a conveniently located Office Nook at the base of the staircase. Also on the Main Floor are 2 Full Baths. One has a tub/shower combo while the other one is equipped with a therapeutic jetted walk-in tub. Head upstairs to discover 2 additional Bedrooms and a large unfinished bonus room just waiting for your personal touch. Just off the Kitchen, relax and enjoy the enclosed Sunroom with 8 windows. This property boasts ample storage space scattered throughout the inside PLUS an amazing Basement with outside access that houses the High-Efficiency Furnace, new Water Heater, is plumbed with a sink and a toilet (& a shower at one time) and has ample space to dedicate to hobbies and other interests that you love to do. And if that's not enough, a few short steps away is the detached 3-car Garage/Shop with attached Lean-to on the back. This Garage/Shop features a concrete floor, 3 automatic door openers, 110 and 220 for all your tool needs. But wait, there's more. How does a large Equipment Building and 2 additional Outbuildings sound? Well don't miss out on this incredible opportunity to make this serene farmhouse your own! CALL TODAY!
Zillow last checked: 8 hours ago
Listing updated: August 27, 2024 at 08:52am
Listed by:
Thomas W Kissee 417-882-5531,
Tom Kissee Real Estate Co,
Laura L. Peterson 417-880-8800,
Tom Kissee Real Estate Co
Bought with:
Adrianna Bruening, 2020028224
Southwest Missouri Realty
Source: SOMOMLS,MLS#: 60240215
Facts & features
Interior
Bedrooms & bathrooms
- Bedrooms: 4
- Bathrooms: 3
- Full bathrooms: 3
Primary bedroom
- Description: Off Living Room
- Area: 185.42
- Dimensions: 14.6 x 12.7
Bedroom 2
- Area: 138.97
- Dimensions: 10.6 x 13.11
Bedroom 3
- Description: Irregular L-Shaped/Wall Heater
- Area: 220
- Dimensions: 20 x 11
Bedroom 4
- Area: 228.6
- Dimensions: 18 x 12.7
Primary bathroom
- Description: Tub/Shower Combo
Bathroom full
- Description: with Walk-in Therapy Tub
Bathroom three quarter
- Description: Pedestal Sink;Walk-in Shower;Toilet (off Laundry)
Dining room
- Area: 254.6
- Dimensions: 19 x 13.4
Other
- Description: with Eat-In Kitchen Table
- Area: 214.65
- Dimensions: 15.9 x 13.5
Laundry
- Description: Sink (2 steps down from Main Floor to Laundry)
- Area: 87
- Dimensions: 10 x 8.7
Living room
- Description: Fireplace with Pellet Stove Insert
- Area: 380
- Dimensions: 20 x 19
Office
- Description: Office Nook @ Base of Stairs
- Area: 92.88
- Dimensions: 10.8 x 8.6
Other
- Description: BSMT Mechanical Area/Workshop/outside access
- Area: 884
- Dimensions: 34 x 26
Sun room
- Description: No HVAC/Not included in sq.ftg. living area
- Area: 189.04
- Dimensions: 13.6 x 13.9
Heating
- Central, Forced Air, Other, Electric, Natural Gas
Cooling
- Ceiling Fan(s), Central Air
Appliances
- Included: Dishwasher, Disposal, Free-Standing Electric Oven, Gas Water Heater
- Laundry: Main Level, W/D Hookup
Features
- Internet - Cable, Soaking Tub, Walk-in Shower
- Flooring: Carpet, Hardwood, Vinyl
- Doors: Storm Door(s)
- Windows: Blinds, Drapes, Window Coverings, Window Treatments
- Basement: Bath/Stubbed,Block,Exterior Entry,Storage Space,Unfinished,Utility,Partial
- Has fireplace: Yes
- Fireplace features: Blower Fan, Insert, Living Room, Pellet Stove
Interior area
- Total structure area: 3,045
- Total interior livable area: 1,968 sqft
- Finished area above ground: 1,968
- Finished area below ground: 0
Property
Parking
- Total spaces: 3
- Parking features: Garage Door Opener, Garage Faces Front, Oversized, Paved, See Remarks, Storage, Workshop in Garage
- Garage spaces: 3
Accessibility
- Accessibility features: Therapeutic Whirlpool
Features
- Levels: Two
- Stories: 2
- Patio & porch: Covered, Front Porch, Glass Enclosed, Side Porch
- Exterior features: Cable Access, Rain Gutters
- Has spa: Yes
- Spa features: Bath
- Fencing: Chain Link,Partial,Wire
Lot
- Size: 1.87 Acres
- Features: Acreage, Landscaped, Paved
Details
- Additional structures: Other, Outbuilding, Shed(s)
- Parcel number: 880515403041
Construction
Type & style
- Home type: SingleFamily
- Architectural style: Farmhouse
- Property subtype: Single Family Residence
Materials
- Vinyl Siding
- Foundation: Block
- Roof: Composition
Condition
- Year built: 1969
Utilities & green energy
- Sewer: Public Sewer
- Water: Public
- Utilities for property: Cable Available
Green energy
- Energy efficient items: High Efficiency - 90%+
Community & neighborhood
Security
- Security features: Smoke Detector(s)
Location
- Region: Walnut Grove
- Subdivision: Turners Plat
Other
Other facts
- Listing terms: Cash,Conventional
- Road surface type: Asphalt
Price history
| Date | Event | Price |
|---|---|---|
| 8/11/2023 | Sold | -- |
Source: | ||
| 7/13/2023 | Pending sale | $295,000$150/sqft |
Source: | ||
| 6/8/2023 | Price change | $295,000-7.8%$150/sqft |
Source: | ||
| 4/11/2023 | Listed for sale | $320,000$163/sqft |
Source: | ||
Public tax history
| Year | Property taxes | Tax assessment |
|---|---|---|
| 2024 | $1,445 +1.8% | $22,720 |
| 2023 | $1,420 +3.4% | $22,720 +3.4% |
| 2022 | $1,374 +0.1% | $21,980 |
Find assessor info on the county website
Neighborhood: 65770
Nearby schools
GreatSchools rating
- 5/10Walnut Grove Elementary SchoolGrades: PK-5Distance: 0.3 mi
- 5/10Walnut Grove High SchoolGrades: 6-12Distance: 0.3 mi
Schools provided by the listing agent
- Elementary: Walnut Grove
- Middle: Walnut Grove
- High: Walnut Grove
Source: SOMOMLS. This data may not be complete. We recommend contacting the local school district to confirm school assignments for this home.


