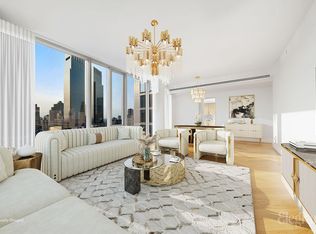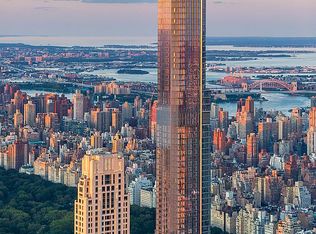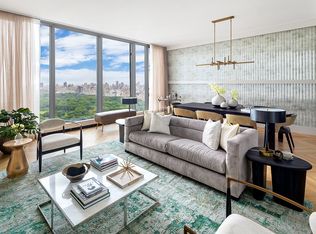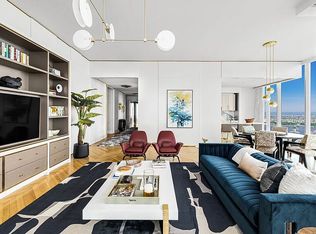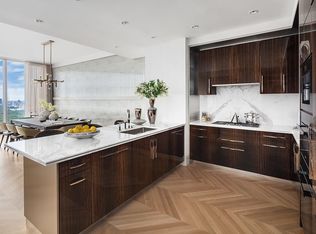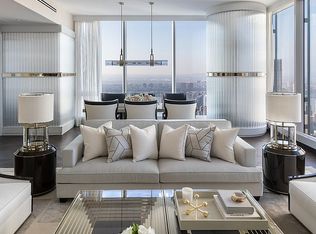Central Park Tower 36C – The Quintessential Park Residence
The C-line residences at Central Park Tower are among the most coveted, and for good reason — they are the only line offering unobstructed, direct views of Central Park. Unit 36C is uniquely positioned at an ideal elevation of nearly 400 feet: high enough to capture the grandeur of the Park, yet low enough to feel as though Central Park is your own private garden.
This corner three-bedroom, three-and-a-half-bathroom residence combines quintessential New York luxury with the rare serenity of park-front living. With 14-foot soaring ceilings and seven-foot-wide floor-to-ceiling glass panels, the interiors are bathed in natural light, showcasing sweeping north and east views of Central Park and the city beyond.
The elegant entry foyer and gallery open into an expansive great room, perfect for both intimate evenings and grand entertaining. The gourmet kitchen, featuring custom Smallbone of Devizes cabinetry and premium Miele appliances, seamlessly integrates with the living and dining areas, creating a refined and welcoming flow.
Each of the three bedrooms offers en-suite privacy, while the primary suite boasts a grand walk-in closet and a spa-like marble-clad five-fixture bathroom, evoking the comfort of a private retreat.
Extell Development Company presents Central Park Tower, the definitive New York skyscraper. Rising to 1,550 feet high, these homes will be the tallest residences in the world featuring one-of-a-kind panoramas of Central Park to the north, the famed Manhattan skyline to the south, and iconic rivers to the east and west. From its foundation to its crown, every detail of this landmark tower has been considered. These fine homes have been meticulously designed to maximize views and light with expansive dimensions, oversized doors, soaring ceiling heights and select residences with private terraces.
Within the tallest residential tower ever built will be the world’s most exclusive private club, Central Park Club. The Club will offer approximately 50,000 square feet of thoroughly curated luxury amenities spread across three floors, each location providing a unique experience complemented by five-star service.
SERVICES AND AMENITIES INCLUDE:
· 24-Hour Doorman and Central Park Club Concierge
· White-glove services include package delivery, refrigerated storage, dry cleaning valet, and complimentary bicycle storage.
· Private bar and dining room
· Grand ballroom for private events and functions
· Cigar and wine lounge
· Full-service kitchen
· 63 Indoor swimming pool
· State-of-the-art fitness and wellness center
· Cardio and weight training
· Flexible multipurpose training studio
· Digital cycling studio
· Spa treatment room
· Mens and womens locker rooms with showers, steam room, and saunas
· 60 Outdoor swimming pool
· Terrace with sun deck and cabanas featuring poolside food and beverage service
· The Terrace Green social courtyard
· Children's playground
· Gas grill cooking stations
· Outdoor screening
· Outdoor Bar
· Residents lounge with billiards
· Conference room and business center
· Private screening and function room
Active
$12,300,000
217 W 57th St APT 36C, New York, NY 10019
3beds
2,478sqft
Condominium
Built in 2020
-- sqft lot
$-- Zestimate®
$4,964/sqft
$3,685/mo HOA
What's special
Seven-foot-wide floor-to-ceiling glass panelsBathed in natural lightPremium miele appliancesEn-suite privacyExpansive great roomGrand walk-in closetCorner three-bedroom three-and-a-half-bathroom residence
- 94 days |
- 962 |
- 50 |
Zillow last checked: 8 hours ago
Listing updated: December 18, 2025 at 08:36pm
Listing by:
Koriny NYC LLC 646-209-9496,
Tae Moon
Source: StreetEasy,MLS#: S1791529
Tour with a local agent
Facts & features
Interior
Bedrooms & bathrooms
- Bedrooms: 3
- Bathrooms: 4
- Full bathrooms: 3
- 1/2 bathrooms: 1
Rooms
- Room types: Bike Room, Childrens Playroom, Media Room
Cooling
- Central Air
Appliances
- Included: Dishwasher, Washer/Dryer
- Laundry: Inside
Features
- Flooring: Hardwood
Interior area
- Total structure area: 2,478
- Total interior livable area: 2,478 sqft
Video & virtual tour
Property
Parking
- Parking features: Garage
- Has garage: Yes
Features
- Pool features: Swimming Pool
- Has view: Yes
- View description: City, Garden, Park/Greenbelt, Skyline
Details
- Parcel number: 010291126
- Special conditions: Resale
Construction
Type & style
- Home type: Condo
- Property subtype: Condominium
Condition
- Year built: 2020
Community & HOA
Community
- Features: Doorman, Full Time Doorman
- Security: Doorman, Full-Time Doorman
- Subdivision: Midtown
HOA
- Has HOA: Yes
- Amenities included: Laundry, Fitness Center, Elevator(s)
- Services included: Maintenance
- HOA fee: $3,685 monthly
Location
- Region: New York
Financial & listing details
- Price per square foot: $4,964/sqft
- Tax assessed value: $1,124,221
- Annual tax amount: $52,176
- Date on market: 9/19/2025
Estimated market value
Not available
Estimated sales range
Not available
$5,632/mo
Price history
Price history
| Date | Event | Price |
|---|---|---|
| 9/22/2025 | Listed for sale | $12,300,000-5%$4,964/sqft |
Source: StreetEasy #S1791529 Report a problem | ||
| 7/30/2025 | Listing removed | $12,950,000$5,226/sqft |
Source: StreetEasy #S1753465 Report a problem | ||
| 7/9/2025 | Price change | $12,950,000-2.6%$5,226/sqft |
Source: StreetEasy #S1753465 Report a problem | ||
| 4/10/2025 | Price change | $13,300,000-4.7%$5,367/sqft |
Source: StreetEasy #S1753465 Report a problem | ||
| 2/17/2025 | Listed for sale | $13,950,000+13.8%$5,630/sqft |
Source: StreetEasy #S1753465 Report a problem | ||
Public tax history
Public tax history
| Year | Property taxes | Tax assessment |
|---|---|---|
| 2024 | $65,049 +1% | $505,900 -4.5% |
| 2023 | $64,415 | $529,889 +13.5% |
| 2022 | -- | $466,826 +27.1% |
Find assessor info on the county website
BuyAbility℠ payment
Estimated monthly payment
Boost your down payment with 6% savings match
Earn up to a 6% match & get a competitive APY with a *. Zillow has partnered with to help get you home faster.
Learn more*Terms apply. Match provided by Foyer. Account offered by Pacific West Bank, Member FDIC.Climate risks
Neighborhood: Midtown
Nearby schools
GreatSchools rating
- 5/10Ps 111 Adolph S OchsGrades: PK-5Distance: 0.5 mi
- 6/10Middle 297Grades: 6-8Distance: 2.8 mi
- 5/10High School for Environmental StudiesGrades: 9-12Distance: 0.4 mi
- Loading
- Loading
