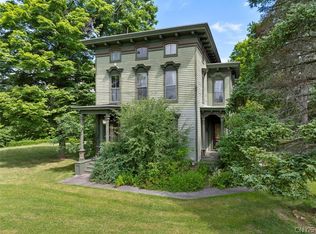Closed
$280,000
217 Utica Rd, Clinton, NY 13323
2beds
1,475sqft
Single Family Residence
Built in 1954
1.65 Acres Lot
$323,500 Zestimate®
$190/sqft
$2,059 Estimated rent
Home value
$323,500
$304,000 - $346,000
$2,059/mo
Zestimate® history
Loading...
Owner options
Explore your selling options
What's special
Lovely cape cod completely renovated inside & out! Set in the Clinton Central School district on 1.65 acres. Large living room with gas fireplace, eat in kitchen with generous amount of gorgeous cabinetry, working island & granite counters, 1st floor master suite and convenient laundry. Additional spacious bedroom and second full bathroom. So many well thought out upgrades like central vacuum, retractable screens in the french doors to the front porch, no maintenance decking & rails, just to name a few. Large pole barn can store boats, cars whatever you need and has 2nd garage doors on the side for convenience. This one is an easy decision - all you need to decide is which porch to relax on!
Zillow last checked: 8 hours ago
Listing updated: October 11, 2023 at 05:57pm
Listed by:
Jodie M. DeCosty 315-723-8554,
Coldwell Banker Prime Properties
Bought with:
Tara VanCauwenberge, 10401355358
Peterson Properties
Source: NYSAMLSs,MLS#: S1483243 Originating MLS: Mohawk Valley
Originating MLS: Mohawk Valley
Facts & features
Interior
Bedrooms & bathrooms
- Bedrooms: 2
- Bathrooms: 2
- Full bathrooms: 2
- Main level bathrooms: 2
- Main level bedrooms: 1
Bedroom 1
- Level: First
Bedroom 2
- Level: Second
Kitchen
- Level: First
Laundry
- Level: First
Living room
- Level: First
Heating
- Gas, Forced Air
Appliances
- Included: Dishwasher, Electric Oven, Electric Range, Microwave, Refrigerator, See Remarks, Trash Compactor, Water Heater
- Laundry: Main Level
Features
- Ceiling Fan(s), Central Vacuum, Eat-in Kitchen, Separate/Formal Living Room, Granite Counters, Kitchen Island, Bedroom on Main Level, Main Level Primary, Primary Suite
- Flooring: Carpet, Ceramic Tile, Varies
- Windows: Thermal Windows
- Basement: Full
- Number of fireplaces: 1
Interior area
- Total structure area: 1,475
- Total interior livable area: 1,475 sqft
Property
Parking
- Parking features: No Garage
Features
- Patio & porch: Open, Porch
- Exterior features: Blacktop Driveway
Lot
- Size: 1.65 Acres
- Dimensions: 87 x 380
- Features: Near Public Transit
Details
- Additional structures: Barn(s), Outbuilding
- Parcel number: 30408932800300010380000000
- Special conditions: Estate
Construction
Type & style
- Home type: SingleFamily
- Architectural style: Cape Cod
- Property subtype: Single Family Residence
Materials
- Vinyl Siding
- Foundation: Block
- Roof: Asphalt,Metal
Condition
- Resale
- Year built: 1954
Utilities & green energy
- Sewer: Septic Tank
- Water: Connected, Public
- Utilities for property: Cable Available, Water Connected
Community & neighborhood
Location
- Region: Clinton
Other
Other facts
- Listing terms: Cash,Conventional,FHA,VA Loan
Price history
| Date | Event | Price |
|---|---|---|
| 10/11/2023 | Sold | $280,000+7.7%$190/sqft |
Source: | ||
| 8/26/2023 | Pending sale | $260,000$176/sqft |
Source: | ||
| 8/2/2023 | Contingent | $260,000$176/sqft |
Source: | ||
| 7/10/2023 | Listed for sale | $260,000$176/sqft |
Source: | ||
Public tax history
| Year | Property taxes | Tax assessment |
|---|---|---|
| 2024 | -- | $95,000 |
| 2023 | -- | $95,000 |
| 2022 | -- | $95,000 |
Find assessor info on the county website
Neighborhood: 13323
Nearby schools
GreatSchools rating
- 5/10Myles Elementary SchoolGrades: K-6Distance: 1.2 mi
- 9/10Perry Junior High SchoolGrades: 7-9Distance: 4.5 mi
- 10/10New Hartford Senior High SchoolGrades: 10-12Distance: 3.2 mi
Schools provided by the listing agent
- Elementary: Clinton Elementary
- Middle: Clinton Middle
- High: Clinton Senior High
- District: Clinton
Source: NYSAMLSs. This data may not be complete. We recommend contacting the local school district to confirm school assignments for this home.
