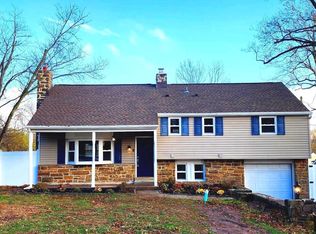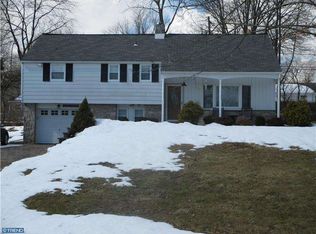Welcome to this fabulous home that has been lovingly cared for located in the heart of desirable North Wales! From the minute you enter you'll know this home is special. The covered front patio leads into the elegant formal living room featuring a picture window and gleaming hardwood floors that flow into the formal dining room featuring a cathedral ceiling and skylight. The sunny kitchen features stainless steel appliances, a new range and microwave, granite counters, tile backsplash, a cathedral with skylight and upgraded flooring. Plus there's a gorgeous heated sunroom leading off the dining room featuring a beamed cathedral ceiling and skylights, tile flooring and a door leading to the backyard oasis featuring lush landscaping and gardens. Step upstairs to find a master suite featuring hardwood woods, nice size closet and updated 1/2 bath. Plus you'll find a gorgeous updated bath and 3 nice sized bedrooms to complete the upper levels. Step downstairs to find a beautiful and bright family room featuring hardwood floors and an atrium door leading out to the relaxing paver patio. And on this level you'll find a laundry room, powder room and access to the oversized 2 car garage perfect for a home workshop or storing cars. Additional features include newer windows, roof, hot water heater and refinished hardwood floors on the upper level. This home is a must see!
This property is off market, which means it's not currently listed for sale or rent on Zillow. This may be different from what's available on other websites or public sources.

