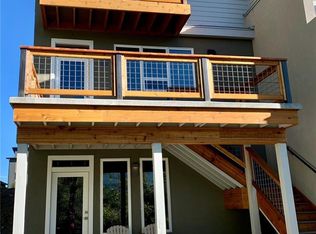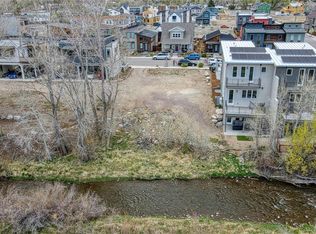Sold for $1,050,000
$1,050,000
217 Two Rivers Road, Salida, CO 81201
4beds
2,289sqft
Townhouse
Built in 2022
3,698 Square Feet Lot
$962,100 Zestimate®
$459/sqft
$3,381 Estimated rent
Home value
$962,100
$904,000 - $1.02M
$3,381/mo
Zestimate® history
Loading...
Owner options
Explore your selling options
What's special
Gorgeous Riverfront Townhome in Two Rivers! This stunning, brand new, 4 bed/3 bath townhome on the South Arkansas River leaves no stone unturned. Open concept main level clad in white oak flooring offers living room with built-in cabinetry, half bath, lounge area, gas fireplace, dinning and the kitchen of your dreams. Set on the back of the home, kitchen overlooks the South Arkansas River and drinks in views of the Sangre de Cristo mountains and nearby open space: white cabinets off-set by dark grey quartz countertops, pantry, upgraded Thor appliances, island with second sink and countertop seating. Kitchen steps out on to private concrete deck overlooking the South Arkansas River, is wrapped with a custom steel railing, basks in southerly mountain views and the sound of running water. Upstairs, the primary bedroom offers a second intimate riverside balcony, walk-in closet with stackable washer/dryer, double vanity primary bath with double-headed shower plus and office/additional bedroom. Walkout level houses two additional bedrooms, full bath, second laundry closet and a bonus/game room with wet bar that walks out to a covered concrete patio and ground level river access. Home has radiant in-floor heating throughout and mini-splits on the main and second level. 4 kw roof mounted solar system with Tesla panels and the single car garage has 50 amp service that can accommodate your EV charger of choice. Two Rivers is a popular walkable neighborhood on the east side of Salida nestled at the confluence of the Arkansas and South Arkansas Rivers. Estimated completion is November 2022. Plat note allows for short term rentals; license subject to city requirements.
Zillow last checked: 8 hours ago
Listing updated: September 13, 2023 at 02:23pm
Listed by:
K. Hale Camp 719-221-4637,
Pinon Real Estate Group LLC
Bought with:
Ritchie Molitor, 40026444
RE/MAX Mountain Vista Properties
Source: REcolorado,MLS#: 8796933
Facts & features
Interior
Bedrooms & bathrooms
- Bedrooms: 4
- Bathrooms: 3
- Full bathrooms: 1
- 3/4 bathrooms: 1
- 1/2 bathrooms: 1
- Main level bathrooms: 1
Primary bedroom
- Description: Private Balcony Overlooking River
- Level: Upper
- Area: 169 Square Feet
- Dimensions: 13 x 13
Bedroom
- Description: Walkout Level
- Level: Lower
- Area: 100 Square Feet
- Dimensions: 10 x 10
Bedroom
- Description: Walkout Level
- Level: Lower
- Area: 140 Square Feet
- Dimensions: 10 x 14
Bedroom
- Description: Bedroom/Office
- Level: Upper
Primary bathroom
- Description: Double Vanity
- Level: Upper
Bathroom
- Description: Walkout Level
- Level: Lower
Bathroom
- Description: Half Bath Off Living Room
- Level: Main
Bonus room
- Description: Walkout Level With Wet Bar, Covered Patio And River Access
- Level: Lower
Dining room
- Description: Adjacent To Kitchen
- Level: Main
Kitchen
- Description: Walks Out To Deck Overlooking River
- Level: Main
Laundry
- Description: Walkout Level
- Level: Lower
Laundry
- Description: In Primary Bedroom Walk-In Closet
- Level: Upper
Living room
- Description: Main Level
- Level: Main
Heating
- Electric, Heat Pump, Natural Gas, Radiant Floor, Solar
Cooling
- Has cooling: Yes
Appliances
- Included: Bar Fridge, Dishwasher, Disposal, Dryer, Oven, Range, Range Hood, Refrigerator, Washer
- Laundry: In Unit
Features
- Built-in Features, Ceiling Fan(s), Eat-in Kitchen, High Ceilings, Kitchen Island, Open Floorplan, Pantry, Primary Suite, Quartz Counters, Radon Mitigation System, Smoke Free, Walk-In Closet(s), Wet Bar
- Flooring: Carpet, Tile, Wood
- Windows: Window Treatments
- Basement: Walk-Out Access
- Number of fireplaces: 1
- Fireplace features: Gas, Other
- Common walls with other units/homes: 1 Common Wall
Interior area
- Total structure area: 2,289
- Total interior livable area: 2,289 sqft
- Finished area above ground: 1,433
- Finished area below ground: 855
Property
Parking
- Total spaces: 1
- Parking features: Concrete, Electric Vehicle Charging Station(s)
- Garage spaces: 1
Features
- Levels: Three Or More
- Patio & porch: Covered, Deck, Patio
- Exterior features: Balcony, Private Yard
- Has view: Yes
- View description: Mountain(s), Water
- Has water view: Yes
- Water view: Water
- Waterfront features: River Front, Waterfront
Lot
- Size: 3,698 sqft
- Features: Master Planned
Details
- Parcel number: 380704300467
- Zoning: PUD
- Special conditions: Standard
Construction
Type & style
- Home type: Townhouse
- Architectural style: Mountain Contemporary
- Property subtype: Townhouse
- Attached to another structure: Yes
Materials
- Stucco
- Roof: Metal
Condition
- New Construction
- New construction: Yes
- Year built: 2022
Utilities & green energy
- Sewer: Public Sewer
- Water: Public
- Utilities for property: Electricity Connected, Internet Access (Wired), Natural Gas Connected
Community & neighborhood
Security
- Security features: Carbon Monoxide Detector(s), Smoke Detector(s)
Location
- Region: Salida
- Subdivision: Two Rivers
HOA & financial
HOA
- Has HOA: Yes
- HOA fee: $190 quarterly
- Amenities included: Park, Trail(s)
- Association name: Two Rivers
- Association phone: 970-485-4435
Other
Other facts
- Listing terms: 1031 Exchange,Cash,Conventional
- Ownership: Individual
- Road surface type: Paved
Price history
| Date | Event | Price |
|---|---|---|
| 3/24/2023 | Sold | $1,050,000+321.7%$459/sqft |
Source: | ||
| 11/18/2019 | Listing removed | $249,000$109/sqft |
Source: Pinon Real Estate Group LLC #7338612 Report a problem | ||
| 12/5/2018 | Price change | $249,000-3.9%$109/sqft |
Source: Pinon Real Estate Group LLC #7338612 Report a problem | ||
| 9/25/2018 | Listed for sale | $259,000$113/sqft |
Source: Pinon Real Estate Group LLC #7338612 Report a problem | ||
Public tax history
| Year | Property taxes | Tax assessment |
|---|---|---|
| 2024 | $2,182 | $45,370 -6.5% |
| 2023 | -- | $48,520 +151.3% |
| 2022 | -- | $19,310 -67.9% |
Find assessor info on the county website
Neighborhood: 81201
Nearby schools
GreatSchools rating
- 4/10Salida Middle SchoolGrades: 5-8Distance: 0.7 mi
- 5/10Salida High SchoolGrades: 9-12Distance: 0.8 mi
- 9/10Longfellow Elementary SchoolGrades: K-4Distance: 1.2 mi
Schools provided by the listing agent
- Elementary: Longfellow
- Middle: Salida
- High: Salida
- District: Salida R-32
Source: REcolorado. This data may not be complete. We recommend contacting the local school district to confirm school assignments for this home.
Get pre-qualified for a loan
At Zillow Home Loans, we can pre-qualify you in as little as 5 minutes with no impact to your credit score.An equal housing lender. NMLS #10287.

