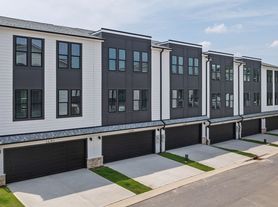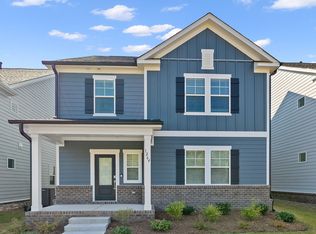Discover Spacious Living in Wendell: 4-Bed, 3-Bath Beauty at 217 Tumbling River Drive!
Introducing 217 Tumbling River Drive, a stunning 4-bedroom sanctuary nestled in the desired Wendell Falls. This expansive 2,788 sq ft home is designed for comfort and elegance, offering a perfect blend of modern amenities and timeless charm.
Step inside to find gleaming floors, natural light, upgraded fixtures, a first floor bedroom, and an inviting fireplace creating a cozy atmosphere for memorable gatherings. With three full bathrooms, morning routines are effortlessly streamlined, ensuring everyone starts their day with ease.
Outdoor enthusiasts will adore the fenced-in backyard and community dog park, providing a joyful space for furry friends to frolic and play. The spacious layout, screened-in back porch, and an upstairs bonus room provides ample room for relaxation, work, and entertainment, catering to every lifestyle need. The kitchen is an aspiring chef's dream with a large island, stainless steel appliances, gas stove, walk in pantry, granite countertops, and butler's pantry. Each bedroom is a serene retreat, promising restful nights and refreshed mornings.
Whether hosting a dinner party or enjoying a quiet night in, this home is a versatile haven designed for all occasions. Beyond the home, enjoy the fantastic Wendell Falls amenities including a saltwater pool, fitness center, trails, dog park, and the charming Farmhouse Cafe. Discover the perfect blend of comfort, style, and convenience at 217 Tumbling River Drive, your dream awaits.
Tenant responsible for all utilities and lawn maintenance. No smoking of any kind on property. Washer/Dryer provided in laundry room. Renters insurance required. HOA dues and access to amenities included with rent. One dog or cat accepted with monthly pet rent. Application requirements: income 3x the month's rent, clean credit history over 600+, and clean rental history
House for rent
$2,950/mo
217 Tumbling River Dr, Wendell, NC 27591
4beds
2,788sqft
Price may not include required fees and charges.
Single family residence
Available now
Cats OK
-- A/C
In unit laundry
-- Parking
Fireplace
What's special
- 29 days |
- -- |
- -- |
Travel times
Zillow can help you save for your dream home
With a 6% savings match, a first-time homebuyer savings account is designed to help you reach your down payment goals faster.
Offer exclusive to Foyer+; Terms apply. Details on landing page.
Facts & features
Interior
Bedrooms & bathrooms
- Bedrooms: 4
- Bathrooms: 3
- Full bathrooms: 3
Rooms
- Room types: Pantry, Walk In Closet
Heating
- Fireplace
Appliances
- Included: Dishwasher, Dryer, Microwave, Refrigerator, Washer
- Laundry: In Unit
Features
- Large Closets, Walk-In Closet(s)
- Flooring: Carpet, Tile
- Has fireplace: Yes
Interior area
- Total interior livable area: 2,788 sqft
Property
Parking
- Details: Contact manager
Features
- Patio & porch: Porch
- Exterior features: DoublePaneWindows, No Utilities included in rent
- Has private pool: Yes
Details
- Parcel number: 1773165944
Construction
Type & style
- Home type: SingleFamily
- Property subtype: Single Family Residence
Condition
- Year built: 2021
Community & HOA
Community
- Features: Fitness Center, Playground
HOA
- Amenities included: Fitness Center, Pool
Location
- Region: Wendell
Financial & listing details
- Lease term: Contact For Details
Price history
| Date | Event | Price |
|---|---|---|
| 10/17/2025 | Listing removed | $600,000$215/sqft |
Source: | ||
| 10/2/2025 | Price change | $600,000-3.1%$215/sqft |
Source: | ||
| 9/29/2025 | Price change | $2,950-11.4%$1/sqft |
Source: Zillow Rentals | ||
| 9/23/2025 | Listed for rent | $3,330$1/sqft |
Source: Zillow Rentals | ||
| 9/5/2025 | Price change | $619,000-3.1%$222/sqft |
Source: | ||

