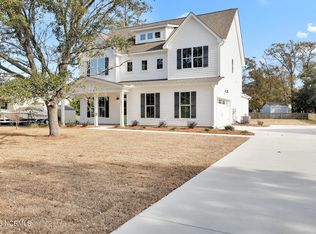Located on a quiet street close to the boat ramp, this spacious, one-owner 4 BR, 2.5 BA home is ready to welcome you! The large, covered front porch is perfect for rocking chairs and a swing to enjoy your afternoon tea. Inside you will find an open floor plan with a spacious kitchen, flexible living/dining areas and a split bedroom design, providing privacy for the owner's suite. The large owner's bath features both a soaking tub and a walk-in shower. There are 3 additional bedrooms with easy access to the second full bath. A half bath is conveniently located off the spacious laundry room which has it's own entrance from the backyard. The home sits on a .45+ acre lot which features a private dock leading to a tranquil pond partially located on the property. There is a fenced area in the backyard which includes a large deck making it perfect for children, pets and evening barbecues overlooking the pond. The home provides ample storage with large closets in all bedrooms, attic access and an outdoor storage shed. The home has a Rainsoft water softener, under sink water filtration, a dehumidifier and termite bait traps. The vacant lot next door is available for purchase from a different seller! This one is a must see!
This property is off market, which means it's not currently listed for sale or rent on Zillow. This may be different from what's available on other websites or public sources.

