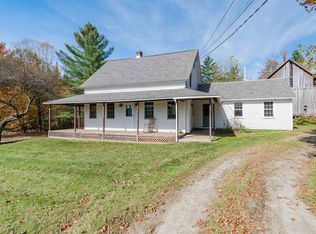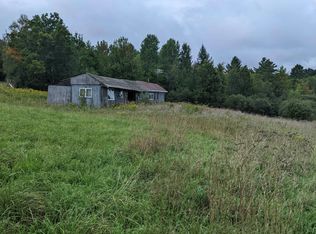Closed
Listed by:
Shane Kelley,
KW Vermont Cell:802-373-1020
Bought with: Big Bear Real Estate
$510,000
217 Tree Farm Road, Johnson, VT 05656
3beds
2,700sqft
Farm
Built in 1830
54.8 Acres Lot
$519,400 Zestimate®
$189/sqft
$2,347 Estimated rent
Home value
$519,400
Estimated sales range
Not available
$2,347/mo
Zestimate® history
Loading...
Owner options
Explore your selling options
What's special
Welcome to 217 Tree Farm Road, a quintessential Vermont property steeped in history and natural beauty. This 1.5-story farmhouse, built in 1830, exudes character and warmth. Let’s explore what makes this home truly special: A large, open floor plan with 2,700 sq. ft. of finished space with 3 bedrooms and 1.5 baths. Imagine gathering around the massive 6.5-foot fireplace on chilly evenings, sipping hot cocoa, or sharing stories with loved ones. Nestled on 54.8 acres of rolling Vermont countryside, this property boasts a serene pond, perfect for reflecting on life’s simple pleasures, and expansive open fields that stretch out under the Vermont sky. Several additional buildings enhance the property. A spacious barn provides ample storage space for your hobbies, equipment, or even a workshop. Just 35 minutes from three major ski resorts (Smuggs, Stowe, and Jay Peak), this home offers the ideal balance of rural tranquility and easy access to outdoor adventures. Explore wooded trails, breathe in the fresh mountain air, and connect with nature. Outdoor enthusiasts will appreciate the VAST trail running along the property’s border. Benefit from reduced property taxes as part of the current use program — a true advantage for savvy homeowners. With no zoning in Johnson, numerous possibilities await. If you crave more space to roam, a separate, adjacent 41.5 acres can be purchased (see MLS 5017541).
Zillow last checked: 8 hours ago
Listing updated: November 01, 2024 at 09:34am
Listed by:
Shane Kelley,
KW Vermont Cell:802-373-1020
Bought with:
Marilyn Zophar
Big Bear Real Estate
Source: PrimeMLS,MLS#: 5017540
Facts & features
Interior
Bedrooms & bathrooms
- Bedrooms: 3
- Bathrooms: 2
- Full bathrooms: 1
- 1/2 bathrooms: 1
Heating
- Oil, Wood, Forced Air
Cooling
- None
Appliances
- Included: Dishwasher, Dryer, Range Hood, Microwave, Gas Range, Refrigerator, Washer, Electric Water Heater, Exhaust Fan
- Laundry: 1st Floor Laundry
Features
- Ceiling Fan(s), Kitchen/Dining, Natural Light, Natural Woodwork, Soaking Tub, Indoor Storage
- Flooring: Wood
- Basement: Bulkhead,Unfinished,Basement Stairs,Interior Entry
- Has fireplace: Yes
- Fireplace features: Wood Burning
Interior area
- Total structure area: 4,496
- Total interior livable area: 2,700 sqft
- Finished area above ground: 2,700
- Finished area below ground: 0
Property
Parking
- Parking features: Driveway
- Has uncovered spaces: Yes
Accessibility
- Accessibility features: 1st Floor 1/2 Bathroom, Hard Surface Flooring, Kitchen w/5 Ft. Diameter, 1st Floor Laundry
Features
- Levels: One and One Half
- Stories: 1
- Patio & porch: Patio
- Exterior features: Garden, Natural Shade, Shed, Storage
- Has view: Yes
- View description: Mountain(s)
- Waterfront features: Pond, Stream
- Frontage length: Road frontage: 915
Lot
- Size: 54.80 Acres
- Features: Country Setting, Field/Pasture, Hilly, Level, Open Lot, Timber, Trail/Near Trail, Views, Wooded, Mountain, Near Snowmobile Trails, Rural, Near ATV Trail
Details
- Additional structures: Barn(s), Outbuilding, Greenhouse
- Parcel number: 33610410174
- Zoning description: None
Construction
Type & style
- Home type: SingleFamily
- Property subtype: Farm
Materials
- Wood Siding
- Foundation: Stone
- Roof: Metal
Condition
- New construction: No
- Year built: 1830
Utilities & green energy
- Electric: Fuses
- Sewer: Unknown
- Utilities for property: Propane
Community & neighborhood
Location
- Region: Johnson
Other
Other facts
- Road surface type: Dirt
Price history
| Date | Event | Price |
|---|---|---|
| 10/31/2024 | Sold | $510,000-21.5%$189/sqft |
Source: | ||
| 10/7/2024 | Contingent | $650,000$241/sqft |
Source: | ||
| 10/5/2024 | Listed for sale | $650,000$241/sqft |
Source: | ||
| 7/29/2024 | Listing removed | $650,000$241/sqft |
Source: | ||
| 6/18/2024 | Listed for sale | $650,000$241/sqft |
Source: | ||
Public tax history
| Year | Property taxes | Tax assessment |
|---|---|---|
| 2024 | -- | $368,200 |
| 2023 | -- | $368,200 |
| 2022 | -- | $368,200 |
Find assessor info on the county website
Neighborhood: 05656
Nearby schools
GreatSchools rating
- 4/10Eden Central SchoolGrades: PK-6Distance: 2.8 mi
- 3/10Lamoille Union Middle SchoolGrades: 7-8Distance: 5.6 mi
- 6/10Lamoille Uhsd #18Grades: 9-12Distance: 5.6 mi
Schools provided by the listing agent
- Elementary: Johnson Elementary School
- Middle: Lamoille Middle School
- High: Lamoille UHSD #18
- District: Lamoille North
Source: PrimeMLS. This data may not be complete. We recommend contacting the local school district to confirm school assignments for this home.
Get pre-qualified for a loan
At Zillow Home Loans, we can pre-qualify you in as little as 5 minutes with no impact to your credit score.An equal housing lender. NMLS #10287.

