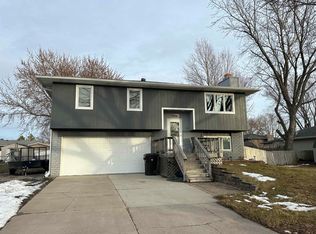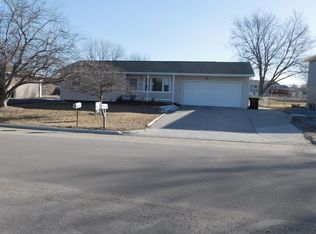Sold for $250,000
$250,000
217 Trailridge Rd, Norfolk, NE 68701
4beds
2baths
768sqft
Single Family Residence
Built in 1979
0.48 Acres Lot
$259,200 Zestimate®
$326/sqft
$1,571 Estimated rent
Home value
$259,200
Estimated sales range
Not available
$1,571/mo
Zestimate® history
Loading...
Owner options
Explore your selling options
What's special
Charming 4-bedroom, 2-bathroom home nestled in a serene neighborhood. This property boasts a spacious 2-car garage, perfect for storing vehicles or outdoor equipment. The cozy basement provides additional living space, along with 2 beds and 1 baths and a woodburning fireplace. Enjoy relaxing evenings in the inviting hot tub or entertaining guests in the expansive backyard, ideal for gatherings and outdoor activities; while the deck offers a tranquil spot to unwind and enjoy the outdoors.
Zillow last checked: 8 hours ago
Listing updated: June 13, 2024 at 08:13am
Listed by:
Yariadna Bernal,
Elite Realty
Bought with:
Shalle Wolff
Real Estate Solutions Team
Source: Norfolk BOR,MLS#: 240224
Facts & features
Interior
Bedrooms & bathrooms
- Bedrooms: 4
- Bathrooms: 2
- Main level bathrooms: 1
- Main level bedrooms: 2
Primary bedroom
- Level: Main
- Area: 134.31
- Dimensions: 11.1 x 12.1
Bedroom 2
- Level: Main
- Area: 95.03
- Dimensions: 9.4 x 10.11
Bedroom 3
- Level: Basement
- Area: 84.46
- Dimensions: 8.2 x 10.3
Bedroom 4
- Level: Basement
- Area: 67.1
- Dimensions: 6.1 x 11
Dining room
- Level: Main
- Area: 96.56
- Dimensions: 13.6 x 7.1
Family room
- Features: Carpet
- Level: Basement
- Area: 265.44
- Dimensions: 11.2 x 23.7
Kitchen
- Level: Main
- Area: 77.9
- Dimensions: 9.5 x 8.2
Living room
- Level: Main
- Area: 239.04
- Dimensions: 16.6 x 14.4
Cooling
- Central Air, Elec Forced Air
Appliances
- Included: Dishwasher, Electric Range, Disposal, Gas Range, Microwave, Range Hood, Refrigerator, Water Softener Owned, 50 Gal plus Water Heater, Electric Water Heater
- Laundry: In Basement, Electric
Features
- Windows: Partial Window Converings
- Basement: Finished
- Number of fireplaces: 1
- Fireplace features: One, Wood Burning, Family Room
Interior area
- Total structure area: 768
- Total interior livable area: 768 sqft
- Finished area above ground: 768
Property
Parking
- Total spaces: 2
- Parking features: Attached, Garage Door Opener
- Attached garage spaces: 2
Features
- Levels: Split Foyer
- Patio & porch: Deck
- Exterior features: Rain Gutters
- Has spa: Yes
- Spa features: Heated
- Fencing: Chain Link
- Waterfront features: None
Lot
- Size: 0.48 Acres
- Features: Auto Sprinkler, Established Yard, Landscaping (Fair)
Details
- Additional structures: Storage Shed
- Parcel number: 5604169
Construction
Type & style
- Home type: SingleFamily
- Property subtype: Single Family Residence
Materials
- Brick, Frame, Cement Board, Vinyl Siding
- Roof: Comp/Shingle
Condition
- 41-60 Yrs
- New construction: No
- Year built: 1979
Utilities & green energy
- Sewer: Public Sewer
- Water: Public
- Utilities for property: Electricity Connected
Community & neighborhood
Security
- Security features: Carbon Monoxide Detector(s), Security System, Smoke Detector(s)
Location
- Region: Norfolk
Other
Other facts
- Price range: $250K - $250K
- Road surface type: Paved
Price history
| Date | Event | Price |
|---|---|---|
| 6/13/2024 | Sold | $250,000-5.7%$326/sqft |
Source: Norfolk BOR #240224 Report a problem | ||
| 4/30/2024 | Pending sale | $265,000$345/sqft |
Source: Norfolk BOR #240224 Report a problem | ||
| 4/22/2024 | Price change | $265,000-1.9%$345/sqft |
Source: Norfolk BOR #240224 Report a problem | ||
| 4/10/2024 | Price change | $270,000-2%$352/sqft |
Source: Norfolk BOR #240224 Report a problem | ||
| 4/8/2024 | Price change | $275,500-1.6%$359/sqft |
Source: Owner Report a problem | ||
Public tax history
| Year | Property taxes | Tax assessment |
|---|---|---|
| 2024 | $2,212 -23.5% | $183,230 +8% |
| 2023 | $2,891 +10.5% | $169,655 +16.2% |
| 2022 | $2,616 +1% | $145,945 +2.2% |
Find assessor info on the county website
Neighborhood: 68701
Nearby schools
GreatSchools rating
- 3/10Woodland Park Elementary SchoolGrades: PK-4Distance: 0.1 mi
- 4/10Norfolk Jr High SchoolGrades: 7-8Distance: 3.4 mi
- 3/10Norfolk Senior High SchoolGrades: 9-12Distance: 3.5 mi
Get pre-qualified for a loan
At Zillow Home Loans, we can pre-qualify you in as little as 5 minutes with no impact to your credit score.An equal housing lender. NMLS #10287.

