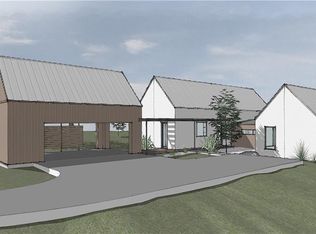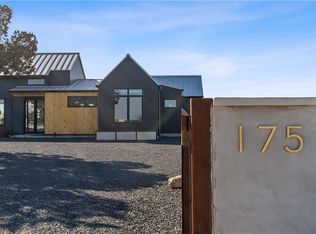This is a 3513 square foot, single family home. This home is located at 217 Terra Scena Trl, Dripping Springs, TX 78620.
This property is off market, which means it's not currently listed for sale or rent on Zillow. This may be different from what's available on other websites or public sources.

