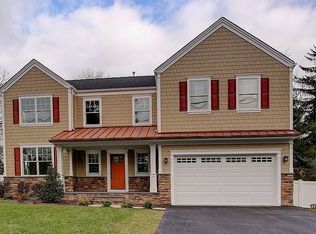Open floor plan with mid-century modern feel. Living Room has vaulted ceilings with skylights and hardwood floors. Kitchen is light and bright with island and open dining area. Large great room with hardwood floors, wood-burning fireplace with tile surround. French doors open to deck and spacious yard. Master bedroom has vaulted ceiling, skylights and triple window. Remodeled bath and large closet. 2 bedrooms complete the upstairs area. Full daylight basement w/laundry. 2 car garage. Walking distance to Princeton University, downtown Princeton, and schools.
This property is off market, which means it's not currently listed for sale or rent on Zillow. This may be different from what's available on other websites or public sources.
