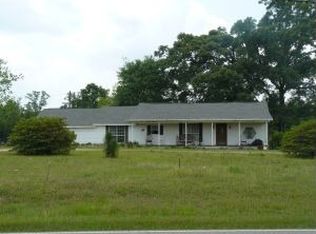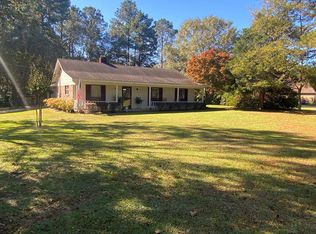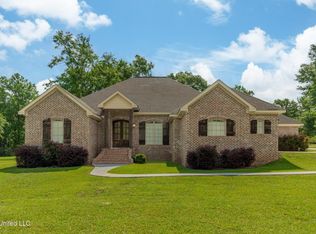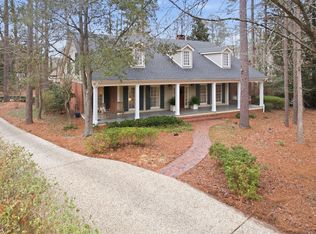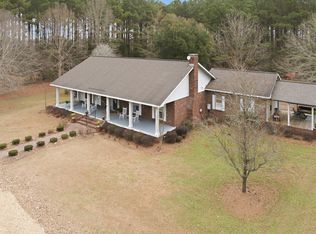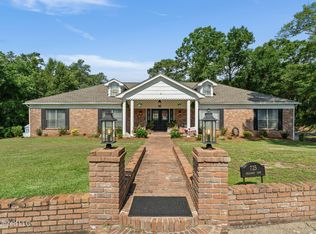This completely renovated home is a true showcase of craftsmanship and intention. Meticulous owners have thoughtfully updated nearly every inch of the interior, changing out every window, and ensuring each detail was done the right way, not the easy way. Rich custom woodwork and beautifully crafted wood shelving add warmth and character throughout. This was a carefully curated transformation where quality takes center stage.
Finished basements are not very common in this area, but this one is perfectly finished out to match the rest of the home. From the inside, you will never know you are below grade. This is an incredible savings for a buyer because the appraisal standards suggest not giving full value to a basement area, so take advantage of the savings! 1470 sq. ft., not included in the 4443 sq. ft., for a grand total of 5913 sq. ft. of usable space, measured by Sam Rayburn with Associated Appraisers on 2/26/26.
The basement area has an abundance of built ins perfect for the avid reader, and a wood burning fireplace that is warm and inviting. The large open space is very versatile. If you work remote, there is also an office, half bath, and a flex room that could be used for a home gym.
The entrance to the main floor has the wow factor with oversized checkered tile that makes a confident design statement. Look up and take in the soaring ceilings, open catwalk, and beautifully designed staircase that create an airy, light-filled space with undeniable character.
To the left is the living room central wood burning fireplace, rich wood beams stretching across the uniquely designed ceiling, creating warmth and highlighting the home's architectural interest. The dining room is as equally impressive with high ceilings and windows overlooking the back yard. The kitchen is the heart of any home, and this one is made for a chef with plenty of workspace and an oversized commercial style range, with a corner sink and window. The breakfast nook was not left out of the architectural ceiling details and has a wall of windows and doors that surround the space to allow natural lighting. Incredible storage space is found throughout, making organization effortless and everyday living easy.
The guest bedrooms are extremely large and each one features private en-suite bathrooms, giving everyone their own space for comfort and privacy. This would be perfect for teens, guest, or multi-generational living. Beautiful finishes in each bathroom feature extensive floor to ceiling tile, and sleek design.
The primary bedroom suite is a whole vibe in itself. One end of the space has wooden shelving with bay windows for a peaceful sitting area. A large fireplace is a perfect focal point for the enormous bedroom. The primary bathroom is a retreat, complete with a soaking tub, and a walk-in shower that has floor to ceiling tile detail that carries throughout the room.
Outside on this 12-acre parcel, approximately 10 of those acres is a wooded sanctuary. There is a detached three car garage with storage overhead, a fenced in garden space, chicken coops, storage building, firepit area, and a new large wooden deck that is perfect for entertaining or relaxing.
This location is in the country, but within a few miles to interstate 59 or highway 49 in either direction of this property. It's within minutes to Petal or Hattiesburg.
For sale
$775,000
217 T Smith Rd, Hattiesburg, MS 39401
4beds
4,443sqft
Est.:
Single Family Residence, Residential
Built in 1990
12 Acres Lot
$515,200 Zestimate®
$174/sqft
$-- HOA
What's special
Flex roomFirepit areaBeautifully designed staircaseOpen catwalkAbundance of built insRich custom woodworkSoaring ceilings
- 1 day |
- 489 |
- 10 |
Zillow last checked: 8 hours ago
Listing updated: February 28, 2026 at 05:19am
Listed by:
Debra K. Pace 601-310-1743,
Selling Southern 601-602-4370
Source: HSMLS,MLS#: 146022
Tour with a local agent
Facts & features
Interior
Bedrooms & bathrooms
- Bedrooms: 4
- Bathrooms: 6
- Full bathrooms: 4
- 1/2 bathrooms: 2
Bedroom 1
- Description: Large sitting area
- Level: Main
Bedroom 2
- Description: Private Bath
- Level: Main
Bedroom 3
- Description: Private Bath
- Level: Second
Bedroom 4
- Description: Private Bath
- Level: Second
Bathroom 1
- Description: Primary Bedroom Suite
- Level: Main
Bathroom 2
- Description: half bath
- Level: Main
Bonus room
- Level: Basement
Breakfast
- Level: Main
Dining room
- Level: Main
Foyer
- Level: Main
Kitchen
- Level: Main
Living room
- Level: Main
Office
- Level: Basement
Other
- Level: Basement
Utility room
- Level: Main
Cooling
- Central Air
Appliances
- Included: Humidifier
Features
- Kitchen Island, Granite Counters, High Ceilings, Cathedral Ceiling(s), Soaking Tub, Ceiling Fan(s), 8' +, Walk-In Closet(s)
- Flooring: Plank
- Windows: Insulated Windows, Thermopane Windows
- Number of fireplaces: 3
Interior area
- Total structure area: 4,443
- Total interior livable area: 4,443 sqft
Property
Parking
- Parking features: None
Features
- Levels: Tri-Level
- Patio & porch: Deck
- Exterior features: Garden, Storage
Lot
- Size: 12 Acres
- Dimensions: 12 Acres
- Features: Level, 10 - 25 Acres, Wooded
Details
- Additional structures: Garage(s)
- Parcel number: 10131800600
Construction
Type & style
- Home type: SingleFamily
- Property subtype: Single Family Residence, Residential
Materials
- Brick Veneer
- Foundation: Slab/Raised
- Roof: Architectural
Condition
- Year built: 1990
Utilities & green energy
- Sewer: Septic Tank
- Water: Community Water
Community & HOA
Community
- Subdivision: None
Location
- Region: Hattiesburg
Financial & listing details
- Price per square foot: $174/sqft
- Tax assessed value: $265,980
- Annual tax amount: $3,558
- Date on market: 2/28/2026
Estimated market value
$515,200
$453,000 - $582,000
$3,449/mo
Price history
Price history
| Date | Event | Price |
|---|---|---|
| 2/28/2026 | Listed for sale | $775,000+86.7%$174/sqft |
Source: | ||
| 6/12/2023 | Sold | -- |
Source: | ||
| 5/9/2023 | Pending sale | $415,000$93/sqft |
Source: | ||
| 4/12/2023 | Price change | $415,000-3.5%$93/sqft |
Source: | ||
| 3/1/2023 | Price change | $429,900-8.3%$97/sqft |
Source: | ||
| 12/7/2022 | Listed for sale | $469,000$106/sqft |
Source: | ||
Public tax history
Public tax history
| Year | Property taxes | Tax assessment |
|---|---|---|
| 2024 | $3,031 +30% | $26,716 -0.1% |
| 2023 | $2,332 -0.1% | $26,730 0% |
| 2022 | $2,334 -2.3% | $26,743 -5% |
| 2021 | $2,390 -0.1% | $28,157 +3.4% |
| 2020 | $2,392 -0.1% | $27,220 -0.1% |
| 2019 | $2,394 -0.2% | $27,237 -0.1% |
| 2018 | $2,400 | $27,253 +0.1% |
| 2017 | -- | $27,239 +2.8% |
| 2016 | -- | $26,507 -90% |
| 2015 | -- | $264,741 +901.3% |
| 2014 | $2,292 | $26,441 +0.1% |
| 2013 | -- | $26,412 -0.9% |
| 2012 | -- | $26,661 -0.1% |
| 2011 | -- | $26,689 -7.4% |
| 2010 | -- | $28,823 +23.4% |
| 2008 | -- | $23,363 |
| 2007 | -- | $23,363 -0.1% |
| 2006 | -- | $23,379 -90% |
| 2005 | -- | $233,790 |
Find assessor info on the county website
BuyAbility℠ payment
Est. payment
$4,578/mo
Principal & interest
$3997
Property taxes
$581
Climate risks
Neighborhood: 39401
Nearby schools
GreatSchools rating
- 7/10North Forrest Attendance CenterGrades: K-6Distance: 0.9 mi
- 8/10North Forrest High SchoolGrades: 7-12Distance: 0.8 mi
