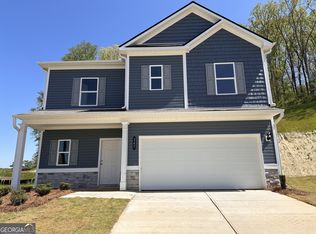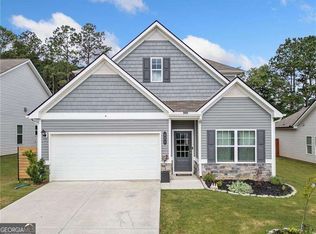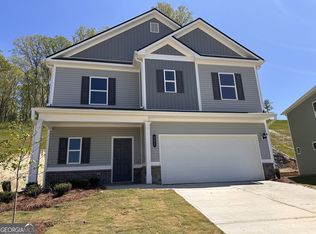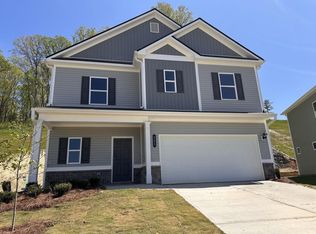Closed
Zestimate®
$305,000
217 Sycamore Dr, Calhoun, GA 30701
3beds
2,475sqft
Single Family Residence
Built in 2023
0.3 Acres Lot
$305,000 Zestimate®
$123/sqft
$-- Estimated rent
Home value
$305,000
$290,000 - $320,000
Not available
Zestimate® history
Loading...
Owner options
Explore your selling options
What's special
Like New! Immaculate 3Bd, 2 1/2 Bath Craftsmen Style Two Story located in the New Sycamore Crest Community! This home includes upgraded counter tops, luxury vinyl flooring, stainless steel appliances , fixtures and wooden privacy fenced larger lot in the backyard. The large open floor plan on both levels are perfect for multifamily and teen,in-law situations. There is a covered back porch and a landscaped firepit that is perfect for grilling and entertaining after you have taken a dip in the community pool! Convenient location to the interstate, shopping ,dining, medical offices and includes the Calhoun City School district. This home is ready for a new family and just in time to enjoy during the summer break!
Zillow last checked: 8 hours ago
Listing updated: October 20, 2025 at 09:59am
Listed by:
Terri Lambert 706-260-7500,
Century 21 The Avenues
Bought with:
Steven Cagle, 402149
RB Realty
Source: GAMLS,MLS#: 10520462
Facts & features
Interior
Bedrooms & bathrooms
- Bedrooms: 3
- Bathrooms: 3
- Full bathrooms: 2
- 1/2 bathrooms: 1
- Main level bathrooms: 1
- Main level bedrooms: 1
Dining room
- Features: Separate Room
Kitchen
- Features: Pantry, Solid Surface Counters
Heating
- Central, Electric
Cooling
- Ceiling Fan(s), Central Air, Electric
Appliances
- Included: Dishwasher, Electric Water Heater, Microwave, Oven/Range (Combo), Refrigerator, Stainless Steel Appliance(s)
- Laundry: In Hall
Features
- Master On Main Level
- Flooring: Carpet, Vinyl
- Windows: Double Pane Windows
- Basement: None
- Has fireplace: No
- Common walls with other units/homes: No Common Walls
Interior area
- Total structure area: 2,475
- Total interior livable area: 2,475 sqft
- Finished area above ground: 2,475
- Finished area below ground: 0
Property
Parking
- Total spaces: 2
- Parking features: Attached, Garage, Garage Door Opener
- Has attached garage: Yes
Features
- Levels: Two
- Stories: 2
- Patio & porch: Patio
- Fencing: Back Yard,Privacy,Wood
Lot
- Size: 0.30 Acres
- Features: Level
Details
- Parcel number: C56A 061012
Construction
Type & style
- Home type: SingleFamily
- Architectural style: Craftsman
- Property subtype: Single Family Residence
Materials
- Vinyl Siding
- Foundation: Slab
- Roof: Composition
Condition
- Resale
- New construction: No
- Year built: 2023
Utilities & green energy
- Electric: 220 Volts
- Sewer: Public Sewer
- Water: Public
- Utilities for property: Electricity Available, Sewer Connected, Water Available
Community & neighborhood
Security
- Security features: Smoke Detector(s)
Community
- Community features: Pool, Sidewalks
Location
- Region: Calhoun
- Subdivision: Sycamore Crest
HOA & financial
HOA
- Has HOA: Yes
- HOA fee: $465 annually
- Services included: Swimming
Other
Other facts
- Listing agreement: Exclusive Right To Sell
Price history
| Date | Event | Price |
|---|---|---|
| 10/10/2025 | Sold | $305,000+1.7%$123/sqft |
Source: | ||
| 9/8/2025 | Pending sale | $299,900$121/sqft |
Source: | ||
| 8/11/2025 | Price change | $299,900-3.2%$121/sqft |
Source: | ||
| 6/20/2025 | Price change | $309,900-2.9%$125/sqft |
Source: | ||
| 5/12/2025 | Listed for sale | $319,000$129/sqft |
Source: | ||
Public tax history
Tax history is unavailable.
Neighborhood: 30701
Nearby schools
GreatSchools rating
- 6/10Calhoun Elementary SchoolGrades: 4-6Distance: 1.7 mi
- 5/10Calhoun Middle SchoolGrades: 7-8Distance: 2.7 mi
- 8/10Calhoun High SchoolGrades: 9-12Distance: 2.7 mi
Schools provided by the listing agent
- Elementary: Calhoun City
- Middle: Calhoun City
- High: Calhoun City
Source: GAMLS. This data may not be complete. We recommend contacting the local school district to confirm school assignments for this home.

Get pre-qualified for a loan
At Zillow Home Loans, we can pre-qualify you in as little as 5 minutes with no impact to your credit score.An equal housing lender. NMLS #10287.
Sell for more on Zillow
Get a free Zillow Showcase℠ listing and you could sell for .
$305,000
2% more+ $6,100
With Zillow Showcase(estimated)
$311,100


