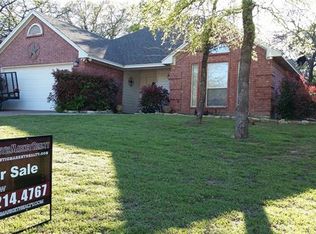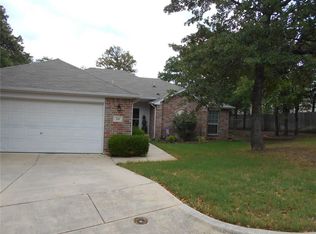Sold on 06/27/24
Price Unknown
217 Spruce Cir, Azle, TX 76020
3beds
1,740sqft
Single Family Residence
Built in 1990
8,058.6 Square Feet Lot
$254,600 Zestimate®
$--/sqft
$2,050 Estimated rent
Home value
$254,600
$229,000 - $278,000
$2,050/mo
Zestimate® history
Loading...
Owner options
Explore your selling options
What's special
New lower price, plus Offering $5,000 Seller Concession or Interest Rate Buy Down. Great looking one story house with large covered porches in front and back. Tucked into a quiet neighborhood, this property is close to elementary and middle schools, and minutes from grocery store, hardware store, and restaurants. Take a look, make an offer, and make this your new home. Seller was disabled, so the Interior could use a coat of paint and some TLC. Make an offer.
Zillow last checked: 8 hours ago
Listing updated: July 01, 2024 at 08:17am
Listed by:
Dick Gann 0574394 972-401-1400,
HomeSmart 972-401-1400
Bought with:
Jessica Suggs
Select Ranch Sales, LLC
Source: NTREIS,MLS#: 20539859
Facts & features
Interior
Bedrooms & bathrooms
- Bedrooms: 3
- Bathrooms: 2
- Full bathrooms: 2
Primary bedroom
- Features: En Suite Bathroom, Walk-In Closet(s)
- Level: First
- Dimensions: 12 x 15
Bedroom
- Features: Walk-In Closet(s)
- Level: First
- Dimensions: 11 x 11
Bedroom
- Features: Walk-In Closet(s)
- Level: First
- Dimensions: 16 x 12
Primary bathroom
- Features: En Suite Bathroom, Solid Surface Counters
- Level: First
- Dimensions: 10 x 11
Dining room
- Level: First
- Dimensions: 11 x 9
Other
- Features: Solid Surface Counters
- Level: First
- Dimensions: 9 x 5
Kitchen
- Features: Breakfast Bar, Built-in Features, Kitchen Island, Solid Surface Counters, Tile Counters
- Level: First
- Dimensions: 12 x 14
Living room
- Level: First
- Dimensions: 22 x 12
Utility room
- Features: Built-in Features
- Level: First
- Dimensions: 10 x 8
Heating
- Central, Electric
Cooling
- Central Air, Ceiling Fan(s), Electric
Appliances
- Included: Dishwasher, Electric Cooktop, Electric Oven, Disposal, Microwave, Vented Exhaust Fan
- Laundry: Washer Hookup, Electric Dryer Hookup, Laundry in Utility Room
Features
- Decorative/Designer Lighting Fixtures, High Speed Internet, Kitchen Island, Open Floorplan, Cable TV, Walk-In Closet(s)
- Flooring: Carpet, Combination, Ceramic Tile, Laminate
- Windows: Window Coverings
- Has basement: No
- Has fireplace: No
Interior area
- Total interior livable area: 1,740 sqft
Property
Parking
- Total spaces: 2
- Parking features: Additional Parking, Concrete, Driveway, Garage Faces Front, Garage, Garage Door Opener, Inside Entrance
- Attached garage spaces: 2
- Has uncovered spaces: Yes
Accessibility
- Accessibility features: Accessible Approach with Ramp
Features
- Levels: One
- Stories: 1
- Patio & porch: Patio, Covered
- Exterior features: Rain Gutters, Storage
- Pool features: None
- Fencing: Chain Link,Gate,Wood
Lot
- Size: 8,058 sqft
- Features: Interior Lot, Landscaped, Subdivision, Sprinkler System, Few Trees
Details
- Additional structures: Storage
- Parcel number: 05867290
- Other equipment: Irrigation Equipment
Construction
Type & style
- Home type: SingleFamily
- Architectural style: Traditional,Detached
- Property subtype: Single Family Residence
Materials
- Brick
- Foundation: Slab
- Roof: Composition
Condition
- Year built: 1990
Utilities & green energy
- Sewer: Public Sewer
- Water: Public
- Utilities for property: Sewer Available, Water Available, Cable Available
Community & neighborhood
Community
- Community features: Curbs
Location
- Region: Azle
- Subdivision: Highwoods Add
Other
Other facts
- Listing terms: Cash,Conventional,FHA
- Road surface type: Asphalt
Price history
| Date | Event | Price |
|---|---|---|
| 6/27/2024 | Sold | -- |
Source: NTREIS #20539859 | ||
| 6/4/2024 | Pending sale | $285,000$164/sqft |
Source: NTREIS #20539859 | ||
| 5/23/2024 | Contingent | $285,000$164/sqft |
Source: NTREIS #20539859 | ||
| 5/5/2024 | Price change | $285,000-1.7%$164/sqft |
Source: NTREIS #20539859 | ||
| 4/6/2024 | Price change | $290,000-3.3%$167/sqft |
Source: NTREIS #20539859 | ||
Public tax history
| Year | Property taxes | Tax assessment |
|---|---|---|
| 2024 | $1,964 -29.9% | $277,942 -0.7% |
| 2023 | $2,802 -1% | $279,912 +8% |
| 2022 | $2,832 +4.3% | $259,071 +45.8% |
Find assessor info on the county website
Neighborhood: Old Cobweb Park
Nearby schools
GreatSchools rating
- 4/10Azle Elementary SchoolGrades: 5-6Distance: 0.3 mi
- 6/10Azle J H SouthGrades: 7-8Distance: 0.3 mi
- 6/10Azle High SchoolGrades: 9-12Distance: 1.7 mi
Schools provided by the listing agent
- Elementary: Azle
- High: Azle
- District: Azle ISD
Source: NTREIS. This data may not be complete. We recommend contacting the local school district to confirm school assignments for this home.
Get a cash offer in 3 minutes
Find out how much your home could sell for in as little as 3 minutes with a no-obligation cash offer.
Estimated market value
$254,600
Get a cash offer in 3 minutes
Find out how much your home could sell for in as little as 3 minutes with a no-obligation cash offer.
Estimated market value
$254,600

