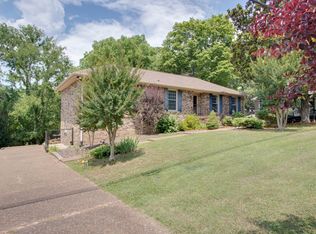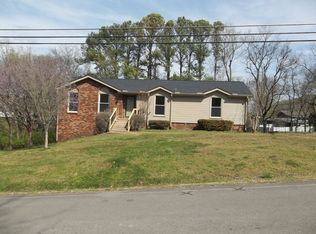Closed
$520,000
217 Spring Rd, Old Hickory, TN 37138
4beds
2,300sqft
Single Family Residence, Residential
Built in 1972
0.37 Acres Lot
$510,700 Zestimate®
$226/sqft
$2,279 Estimated rent
Home value
$510,700
$480,000 - $546,000
$2,279/mo
Zestimate® history
Loading...
Owner options
Explore your selling options
What's special
You’re looking for convenience, but not the commotion that often brings. You’ve found it! Situated just East of Nashville, in a niche area called Green Hill (not “Green Hills”) on the northwest end of Wilson Co. Thoughtfully renovated with entertainment in mind, this home offers an efficient and open floor plan, 3 bedrooms, 3 full bathrooms, office space (potential 4th bedroom), bonus room with captivating epoxy floor, new back deck with a treetop like view, detached garage, and RV / Boat parking pad. Walk the peaceful neighborhood and enjoy the convenience of Mt. Juliet, Old Hickory, Hermitage, Donelson, Lebanon, and Nashville. Most major grocery / home improvement stores within 10 minutes. Many nearby local attractions: Old Hickory lake, Shute's Branch Recreation Area, Ravenwood Park, multiple golf courses, plus several local eats like Lucky Rooster & Sam’s Sports Bar. All highly rated schools. Save $$$ with no HOA or city taxes. Owner Agent. VIRTUAL TOUR | property updates linked.
Zillow last checked: 8 hours ago
Listing updated: May 06, 2024 at 08:00am
Listing Provided by:
Cullum Stirling 615-882-4178,
The Hubner Group, LLC
Bought with:
Matt Ward, 321560
Benchmark Realty, LLC
Ed Puckett, 360524
Benchmark Realty, LLC
Source: RealTracs MLS as distributed by MLS GRID,MLS#: 2632489
Facts & features
Interior
Bedrooms & bathrooms
- Bedrooms: 4
- Bathrooms: 3
- Full bathrooms: 3
- Main level bedrooms: 2
Bedroom 1
- Features: Suite
- Level: Suite
- Area: 192 Square Feet
- Dimensions: 16x12
Bedroom 2
- Features: Extra Large Closet
- Level: Extra Large Closet
- Area: 110 Square Feet
- Dimensions: 11x10
Bedroom 3
- Features: Walk-In Closet(s)
- Level: Walk-In Closet(s)
- Area: 264 Square Feet
- Dimensions: 24x11
Bedroom 4
- Area: 110 Square Feet
- Dimensions: 11x10
Bonus room
- Features: Basement Level
- Level: Basement Level
- Area: 396 Square Feet
- Dimensions: 22x18
Kitchen
- Features: Eat-in Kitchen
- Level: Eat-in Kitchen
- Area: 228 Square Feet
- Dimensions: 19x12
Living room
- Features: Combination
- Level: Combination
- Area: 204 Square Feet
- Dimensions: 17x12
Heating
- Central, Electric
Cooling
- Central Air, Electric
Appliances
- Included: Dishwasher, ENERGY STAR Qualified Appliances, Freezer, Ice Maker, Microwave, Refrigerator, Built-In Electric Oven, Built-In Electric Range
- Laundry: Electric Dryer Hookup, Washer Hookup
Features
- Ceiling Fan(s), Entrance Foyer, Storage, Walk-In Closet(s), Primary Bedroom Main Floor, High Speed Internet
- Flooring: Vinyl
- Basement: Finished
- Number of fireplaces: 1
- Fireplace features: Wood Burning
Interior area
- Total structure area: 2,300
- Total interior livable area: 2,300 sqft
- Finished area above ground: 2,300
Property
Parking
- Total spaces: 10
- Parking features: Detached, Concrete, Driveway
- Garage spaces: 2
- Uncovered spaces: 8
Features
- Levels: Two
- Stories: 2
- Patio & porch: Deck, Patio, Porch
Lot
- Size: 0.37 Acres
- Dimensions: 100 x 168 IRR
- Features: Level, Rolling Slope
Details
- Parcel number: 051M B 01200 000
- Special conditions: Owner Agent,Standard
- Other equipment: Air Purifier
Construction
Type & style
- Home type: SingleFamily
- Architectural style: Raised Ranch
- Property subtype: Single Family Residence, Residential
Materials
- Brick
- Roof: Shingle
Condition
- New construction: No
- Year built: 1972
Utilities & green energy
- Sewer: Septic Tank
- Water: Public
- Utilities for property: Electricity Available, Water Available, Cable Connected
Green energy
- Energy efficient items: Windows
- Indoor air quality: Contaminant Control
- Water conservation: Low-Flow Fixtures
Community & neighborhood
Security
- Security features: Carbon Monoxide Detector(s), Fire Alarm, Smoke Detector(s)
Location
- Region: Old Hickory
- Subdivision: Langford Cove 3
Price history
| Date | Event | Price |
|---|---|---|
| 5/2/2024 | Sold | $520,000-2.8%$226/sqft |
Source: | ||
| 4/24/2024 | Pending sale | $534,900$233/sqft |
Source: | ||
| 4/9/2024 | Contingent | $534,900$233/sqft |
Source: | ||
| 4/2/2024 | Price change | $534,900-0.9%$233/sqft |
Source: | ||
| 3/22/2024 | Listed for sale | $539,900-1.8%$235/sqft |
Source: | ||
Public tax history
| Year | Property taxes | Tax assessment |
|---|---|---|
| 2024 | $1,218 | $63,800 |
| 2023 | $1,218 -1.1% | $63,800 -1.1% |
| 2022 | $1,231 | $64,500 +1.1% |
Find assessor info on the county website
Neighborhood: 37138
Nearby schools
GreatSchools rating
- 8/10Lakeview Elementary SchoolGrades: K-5Distance: 2 mi
- 7/10Mt. Juliet Middle SchoolGrades: 6-8Distance: 3.6 mi
- 8/10Green Hill High SchoolGrades: 9-12Distance: 1.9 mi
Schools provided by the listing agent
- Elementary: Lakeview Elementary School
- Middle: Mt. Juliet Middle School
- High: Green Hill High School
Source: RealTracs MLS as distributed by MLS GRID. This data may not be complete. We recommend contacting the local school district to confirm school assignments for this home.
Get a cash offer in 3 minutes
Find out how much your home could sell for in as little as 3 minutes with a no-obligation cash offer.
Estimated market value
$510,700
Get a cash offer in 3 minutes
Find out how much your home could sell for in as little as 3 minutes with a no-obligation cash offer.
Estimated market value
$510,700

