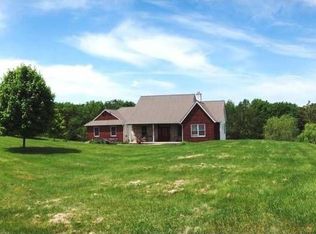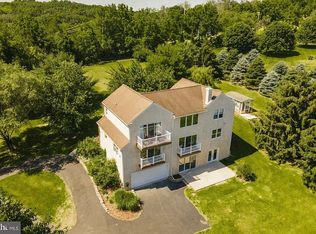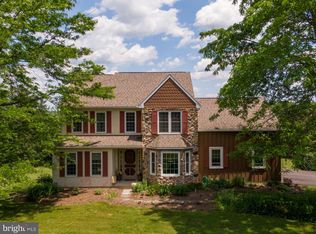Sold for $350,000 on 06/10/25
$350,000
217 Spring Hollow Rd, Phoenixville, PA 19460
3beds
1,808sqft
Single Family Residence
Built in 1789
1.8 Acres Lot
$356,900 Zestimate®
$194/sqft
$2,526 Estimated rent
Home value
$356,900
$335,000 - $378,000
$2,526/mo
Zestimate® history
Loading...
Owner options
Explore your selling options
What's special
Step into history with this charming 3-story 1789 farmhouse set on 1.8 tranquil acres in sought-after East Pikeland Township. This 3-bedroom, 1-bath home blends original character with thoughtful updates, offering a truly unique living experience. The cozy living room/ dining room combination features a classic wood-burning fireplace — perfect for gathering on cool evenings. The spacious kitchen combines rustic charm with modern convenience, offering ample cabinetry, a dishwasher, and a smooth-top range/oven. Just off the kitchen, the mud room houses the utilities along with the washer and dryer for added functionality. Upstairs, you'll find three generously sized bedrooms, all with original hardwood flooring, and a full hall bath with a shower/tub combination. The third floor boasts bonus finished space — ideal for a fourth bedroom, home office, studio, or playroom. There is hardwood floors underneath the carpet. Outside, the property includes a spring house and a root cellar, adding both character and practical storage. The 1.8-acre lot is filled with mature trees and open space, offering endless opportunities for gardening, entertaining, or simply enjoying the serene surroundings. This timeless property is perfect for those seeking a peaceful lifestyle with a deep sense of history — all just minutes from shopping, dining, and major routes including routes 724 and 23.
Zillow last checked: 8 hours ago
Listing updated: June 12, 2025 at 06:07am
Listed by:
Kathleen Wolfgang 610-283-9428,
Keller Williams Real Estate -Exton,
Co-Listing Agent: Lauren A Wolfgang Bauer 610-223-0796,
Keller Williams Real Estate -Exton
Bought with:
Mary Byrnes, 1970443
RE/MAX Main Line-Paoli
Source: Bright MLS,MLS#: PACT2095210
Facts & features
Interior
Bedrooms & bathrooms
- Bedrooms: 3
- Bathrooms: 1
- Full bathrooms: 1
Bedroom 1
- Level: Upper
- Area: 132 Square Feet
- Dimensions: 12 x 11
Bedroom 2
- Level: Upper
- Area: 126 Square Feet
- Dimensions: 14 x 9
Bedroom 3
- Level: Upper
- Area: 132 Square Feet
- Dimensions: 12 x 11
Other
- Level: Upper
- Area: 240 Square Feet
- Dimensions: 20 x 12
Dining room
- Level: Main
- Area: 150 Square Feet
- Dimensions: 15 x 10
Kitchen
- Features: Breakfast Room, Flooring - Wood, Eat-in Kitchen, Kitchen - Electric Cooking
- Level: Main
- Area: 247 Square Feet
- Dimensions: 19 x 13
Living room
- Features: Fireplace - Wood Burning
- Level: Main
- Area: 195 Square Feet
- Dimensions: 15 x 13
Mud room
- Level: Main
- Area: 120 Square Feet
- Dimensions: 20 x 6
Heating
- Hot Water, Oil
Cooling
- Window Unit(s), Electric
Appliances
- Included: Dishwasher, Self Cleaning Oven, Oven/Range - Electric, Water Heater
- Laundry: Mud Room
Features
- Bathroom - Tub Shower, Combination Dining/Living, Eat-in Kitchen
- Flooring: Wood
- Has basement: No
- Number of fireplaces: 1
Interior area
- Total structure area: 1,808
- Total interior livable area: 1,808 sqft
- Finished area above ground: 1,808
- Finished area below ground: 0
Property
Parking
- Total spaces: 4
- Parking features: Driveway
- Uncovered spaces: 4
Accessibility
- Accessibility features: None
Features
- Levels: Three
- Stories: 3
- Pool features: None
Lot
- Size: 1.80 Acres
Details
- Additional structures: Above Grade, Below Grade
- Parcel number: 2601 0011
- Zoning: RES
- Special conditions: Standard
Construction
Type & style
- Home type: SingleFamily
- Architectural style: Farmhouse/National Folk
- Property subtype: Single Family Residence
Materials
- Stucco
- Foundation: Crawl Space
Condition
- New construction: No
- Year built: 1789
Utilities & green energy
- Sewer: On Site Septic
- Water: Spring
Community & neighborhood
Location
- Region: Phoenixville
- Subdivision: None Available
- Municipality: EAST PIKELAND TWP
Other
Other facts
- Listing agreement: Exclusive Agency
- Listing terms: Cash,Conventional
- Ownership: Fee Simple
Price history
| Date | Event | Price |
|---|---|---|
| 6/10/2025 | Sold | $350,000-6.7%$194/sqft |
Source: | ||
| 4/30/2025 | Pending sale | $375,000$207/sqft |
Source: | ||
| 4/28/2025 | Listed for sale | $375,000+74.4%$207/sqft |
Source: | ||
| 6/29/2015 | Sold | $215,000-1.8%$119/sqft |
Source: Public Record Report a problem | ||
| 5/16/2015 | Listed for sale | $219,000$121/sqft |
Source: BHHS Fox & Roach #6575303 Report a problem | ||
Public tax history
| Year | Property taxes | Tax assessment |
|---|---|---|
| 2025 | $4,115 +2.5% | $104,150 |
| 2024 | $4,016 +2.2% | $104,150 |
| 2023 | $3,931 +0.9% | $104,150 |
Find assessor info on the county website
Neighborhood: 19460
Nearby schools
GreatSchools rating
- NAPhoenixville Early Learning CenterGrades: K-1Distance: 2.8 mi
- 7/10Phoenixville Area Middle SchoolGrades: 6-8Distance: 2.7 mi
- 7/10Phoenixville Area High SchoolGrades: 9-12Distance: 2.7 mi
Schools provided by the listing agent
- District: Phoenixville Area
Source: Bright MLS. This data may not be complete. We recommend contacting the local school district to confirm school assignments for this home.

Get pre-qualified for a loan
At Zillow Home Loans, we can pre-qualify you in as little as 5 minutes with no impact to your credit score.An equal housing lender. NMLS #10287.
Sell for more on Zillow
Get a free Zillow Showcase℠ listing and you could sell for .
$356,900
2% more+ $7,138
With Zillow Showcase(estimated)
$364,038

