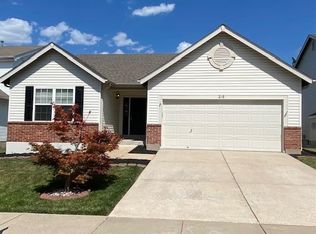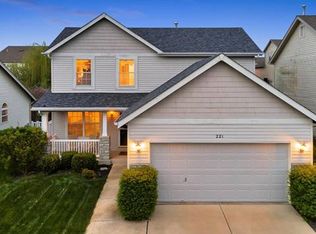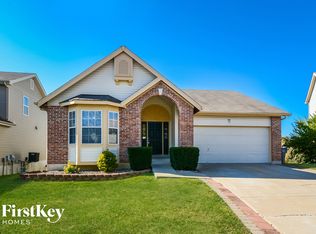Closed
Listing Provided by:
Steve T Spry 314-792-9315,
DRG - Delhougne Realty Group
Bought with: Keller Williams Realty West
Price Unknown
217 Spring Borough Dr, O'Fallon, MO 63368
3beds
1,728sqft
Single Family Residence
Built in 2012
6,098.4 Square Feet Lot
$330,500 Zestimate®
$--/sqft
$2,212 Estimated rent
Home value
$330,500
$314,000 - $347,000
$2,212/mo
Zestimate® history
Loading...
Owner options
Explore your selling options
What's special
Fantastic opportunity to purchase a 2 story home in Springhurst! Newer luxury vinyl flooring throughout the main level. Recently added breakfast room bench and cabinets. Bright and sunny floor plan, spacious kitchen with 42" cabinets, pantry, center island with breakfast bar, and breakfast room with patio door leading out to the patio, which overlooks the private fenced backyard. The main level is a nice living room with a fireplace and half bath. Upstairs you'll find a nice loft area and the master suite with a large walk-in closet and private bath featuring a separate soaking tub/shower and two additional bedrooms. Enjoy the hot summer days at the subdivision pool, basketball courts and playground all within walking distance. The refrigerator stays, washer and dryer do not. Unfinished basement with rough in. Swingset in the backyard is negotiable.
Zillow last checked: 8 hours ago
Listing updated: April 28, 2025 at 05:49pm
Listing Provided by:
Steve T Spry 314-792-9315,
DRG - Delhougne Realty Group
Bought with:
Matt D Kammeier, 2015012942
Keller Williams Realty West
Source: MARIS,MLS#: 23020751 Originating MLS: St. Louis Association of REALTORS
Originating MLS: St. Louis Association of REALTORS
Facts & features
Interior
Bedrooms & bathrooms
- Bedrooms: 3
- Bathrooms: 3
- Full bathrooms: 2
- 1/2 bathrooms: 1
- Main level bathrooms: 1
Primary bedroom
- Features: Floor Covering: Carpeting, Wall Covering: Some
- Level: Upper
- Area: 208
- Dimensions: 16x13
Bedroom
- Features: Floor Covering: Carpeting, Wall Covering: Some
- Level: Upper
- Area: 130
- Dimensions: 13x10
Bedroom
- Features: Floor Covering: Carpeting, Wall Covering: Some
- Level: Upper
- Area: 121
- Dimensions: 11x11
Breakfast room
- Features: Floor Covering: Luxury Vinyl Plank, Wall Covering: None
- Level: Main
- Area: 240
- Dimensions: 16x15
Family room
- Features: Floor Covering: Luxury Vinyl Plank, Wall Covering: Some
- Level: Main
- Area: 299
- Dimensions: 23x13
Heating
- Natural Gas, Forced Air
Cooling
- Central Air, Electric
Appliances
- Included: Gas Water Heater, Dishwasher, Disposal, Electric Cooktop, Microwave, Electric Range, Electric Oven, Refrigerator
Features
- Breakfast Bar
- Has basement: Yes
- Number of fireplaces: 1
- Fireplace features: Family Room
Interior area
- Total structure area: 1,728
- Total interior livable area: 1,728 sqft
- Finished area above ground: 1,728
Property
Parking
- Total spaces: 2
- Parking features: Attached, Garage, Garage Door Opener
- Attached garage spaces: 2
Features
- Levels: Two
- Patio & porch: Patio
Lot
- Size: 6,098 sqft
Details
- Parcel number: 40037A17400064C.0000000
- Special conditions: Standard
Construction
Type & style
- Home type: SingleFamily
- Architectural style: Other,Traditional
- Property subtype: Single Family Residence
Materials
- Vinyl Siding
Condition
- Year built: 2012
Utilities & green energy
- Sewer: Public Sewer
- Water: Public
- Utilities for property: Natural Gas Available
Community & neighborhood
Location
- Region: Ofallon
- Subdivision: Vlgs @ Springhurst
Other
Other facts
- Listing terms: Private Financing Available
- Ownership: Private
- Road surface type: Concrete
Price history
| Date | Event | Price |
|---|---|---|
| 6/13/2023 | Sold | -- |
Source: | ||
| 5/6/2023 | Pending sale | $325,000$188/sqft |
Source: | ||
| 5/5/2023 | Listed for sale | $325,000$188/sqft |
Source: | ||
| 6/21/2012 | Sold | -- |
Source: Public Record | ||
Public tax history
| Year | Property taxes | Tax assessment |
|---|---|---|
| 2024 | $3,502 -0.1% | $51,039 |
| 2023 | $3,505 +15.5% | $51,039 +24.1% |
| 2022 | $3,034 | $41,134 |
Find assessor info on the county website
Neighborhood: 63368
Nearby schools
GreatSchools rating
- 6/10Prairie View Elementary SchoolGrades: K-5Distance: 1.2 mi
- 10/10Frontier Middle SchoolGrades: 6-8Distance: 1.3 mi
- 9/10Liberty High SchoolGrades: 9-12Distance: 0.6 mi
Schools provided by the listing agent
- Elementary: Prairie View Elem.
- Middle: Frontier Middle
- High: Liberty
Source: MARIS. This data may not be complete. We recommend contacting the local school district to confirm school assignments for this home.
Get a cash offer in 3 minutes
Find out how much your home could sell for in as little as 3 minutes with a no-obligation cash offer.
Estimated market value
$330,500
Get a cash offer in 3 minutes
Find out how much your home could sell for in as little as 3 minutes with a no-obligation cash offer.
Estimated market value
$330,500


