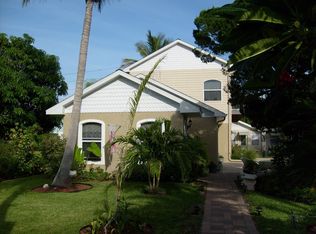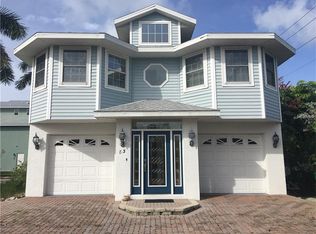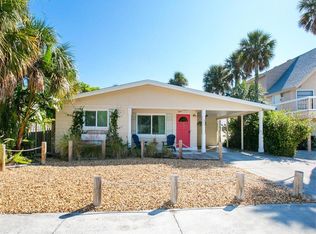Sold for $1,900,000 on 04/28/25
$1,900,000
217 Spring Ave, Anna Maria, FL 34216
2beds
1,485sqft
Single Family Residence
Built in 1974
0.26 Acres Lot
$1,844,600 Zestimate®
$1,279/sqft
$12,908 Estimated rent
Home value
$1,844,600
$1.70M - $2.01M
$12,908/mo
Zestimate® history
Loading...
Owner options
Explore your selling options
What's special
Totally rebuilt in 2013 by a builder for his family, this home spares no expense. Upon entering the front door you step into the Great Room with high shiplap ceilings (lots of insulation you can't see!) and wood look tile throughout. Oversized hurricane windows and two sets of French doors let in loads of light. A custom kitchen with Island, beautiful Kraft Maid solid wood cabinets with soft close, full extension dovetailed drawers, for the discriminating cook. Stainless appliances with Quartz countertops and abalone shell backsplash finish the space. There is a large Master bedroom with his and hers closets leading to a Master bath, antique vanity and dual sinks. Plus, an oversized walk-in shower with custom tile. A large second bedroom is a haven for your guests. The second bathroom has a soaking tub with separate shower. Follow the sun or shade from the wide, wrap around deck with Trex flooring and ceiling fans. Go down the back stairs, with built in lights, to one of the largest pools and patios on the Island. A shelf for little ones on one side and a molded sitting shelf on the other, add to the family enjoyment. Enjoy lunch under the Tiki hut before taking a private outside shower. Under the house is an oversized two car garage with additional storage and laundry. Situated on an oversized lot, this home has never been a rental but would be very desirable, only steps to the beach and Pine Avenue. Furnishings negotiable.
Zillow last checked: 8 hours ago
Listing updated: April 28, 2025 at 10:50am
Listing Provided by:
Cindy Jones 941-773-9770,
DUNCAN REAL ESTATE, INC. 941-779-0304
Bought with:
Amy Schneider, 3540629
EXP REALTY LLC
Source: Stellar MLS,MLS#: A4640821 Originating MLS: Sarasota - Manatee
Originating MLS: Sarasota - Manatee

Facts & features
Interior
Bedrooms & bathrooms
- Bedrooms: 2
- Bathrooms: 3
- Full bathrooms: 2
- 1/2 bathrooms: 1
Primary bedroom
- Features: En Suite Bathroom, Dual Closets
- Level: Upper
- Area: 221 Square Feet
- Dimensions: 17x13
Bedroom 2
- Features: Other, Storage Closet
- Level: Upper
- Area: 204 Square Feet
- Dimensions: 12x17
Primary bathroom
- Features: Dual Sinks, En Suite Bathroom, Exhaust Fan, Shower No Tub, Stone Counters, Tall Countertops, Window/Skylight in Bath
- Level: Upper
- Area: 88 Square Feet
- Dimensions: 11x8
Bathroom 2
- Features: Garden Bath, Tub with Separate Shower Stall
- Level: Upper
- Area: 104 Square Feet
- Dimensions: 8x13
Foyer
- Level: Upper
- Area: 80 Square Feet
- Dimensions: 10x8
Great room
- Level: Upper
- Area: 420 Square Feet
- Dimensions: 20x21
Kitchen
- Features: Stone Counters
- Level: Upper
- Area: 182 Square Feet
- Dimensions: 13x14
Heating
- Central, Electric, Exhaust Fan, Zoned
Cooling
- Central Air, Zoned
Appliances
- Included: Dishwasher, Dryer, Exhaust Fan, Microwave, Range, Range Hood, Refrigerator, Washer
- Laundry: Inside, Laundry Room
Features
- Cathedral Ceiling(s), Ceiling Fan(s), Crown Molding, Eating Space In Kitchen, High Ceilings, Kitchen/Family Room Combo, Open Floorplan, Solid Wood Cabinets, Split Bedroom, Stone Counters, Thermostat
- Flooring: Porcelain Tile
- Doors: French Doors, Outdoor Shower
- Windows: Insulated Windows, Window Treatments, Hurricane Shutters/Windows
- Has fireplace: No
- Furnished: Yes
- Common walls with other units/homes: Corner Unit
Interior area
- Total structure area: 3,639
- Total interior livable area: 1,485 sqft
Property
Parking
- Total spaces: 2
- Parking features: Driveway, Garage Door Opener, Guest, Off Street, On Street, Under Building
- Attached garage spaces: 2
- Has uncovered spaces: Yes
- Details: Garage Dimensions: 24X22
Features
- Levels: Two
- Stories: 2
- Patio & porch: Covered, Deck, Front Porch, Rear Porch, Wrap Around
- Exterior features: Irrigation System, Lighting, Outdoor Shower, Sidewalk, Storage
- Has private pool: Yes
- Pool features: Gunite, Heated, In Ground, Lighting, Outside Bath Access, Pool Sweep, Salt Water
- Fencing: Fenced
- Has view: Yes
- View description: Pool
Lot
- Size: 0.26 Acres
- Features: Corner Lot, Flood Insurance Required, FloodZone, In County, Level, Near Golf Course, Near Marina, Near Public Transit, Oversized Lot, Sidewalk
- Residential vegetation: Fruit Trees, Mature Landscaping, Trees/Landscaped
Details
- Additional structures: Other
- Parcel number: 7017600003
- Zoning: R2
- Special conditions: None
Construction
Type & style
- Home type: SingleFamily
- Architectural style: Custom,Elevated,Florida,Key West
- Property subtype: Single Family Residence
Materials
- Block, Cement Siding
- Foundation: Slab
- Roof: Metal
Condition
- Completed
- New construction: No
- Year built: 1974
Utilities & green energy
- Sewer: Public Sewer
- Water: Public
- Utilities for property: Cable Connected, Electricity Connected, Phone Available, Public, Street Lights
Green energy
- Energy efficient items: Appliances, Insulation
- Construction elements: Recyclable Materials, Recycled Materials
- Water conservation: Low-Flow Fixtures
Community & neighborhood
Security
- Security features: Security Fencing/Lighting/Alarms
Community
- Community features: Public Boat Ramp, Water Access, Golf Carts OK, Sidewalks
Location
- Region: Anna Maria
- Subdivision: ANNA MARIA BEACH SUB
HOA & financial
HOA
- Has HOA: No
Other fees
- Pet fee: $0 monthly
Other financial information
- Total actual rent: 0
Other
Other facts
- Listing terms: Cash,Conventional
- Ownership: Fee Simple
- Road surface type: Paved
Price history
| Date | Event | Price |
|---|---|---|
| 4/28/2025 | Sold | $1,900,000+2.7%$1,279/sqft |
Source: | ||
| 3/13/2025 | Pending sale | $1,850,000$1,246/sqft |
Source: | ||
| 3/5/2025 | Listed for sale | $1,850,000+76.2%$1,246/sqft |
Source: | ||
| 12/16/2019 | Sold | $1,050,000-12.1%$707/sqft |
Source: Stellar MLS #A4442604 | ||
| 10/3/2019 | Pending sale | $1,195,000$805/sqft |
Source: DUNCAN REAL ESTATE, INC. #A4442604 | ||
Public tax history
| Year | Property taxes | Tax assessment |
|---|---|---|
| 2024 | $14,369 -1.5% | $978,655 +3% |
| 2023 | $14,583 +2.3% | $950,150 +3% |
| 2022 | $14,252 -0.2% | $922,476 +3% |
Find assessor info on the county website
Neighborhood: 34216
Nearby schools
GreatSchools rating
- 8/10Anna Maria Elementary SchoolGrades: K-5Distance: 2.2 mi
- 4/10Martha B. King Middle SchoolGrades: 6-8Distance: 6.2 mi
- 3/10Manatee High SchoolGrades: 9-12Distance: 8.9 mi
Schools provided by the listing agent
- Elementary: Anna Maria Elementary
- Middle: Martha B. King Middle
- High: Manatee High
Source: Stellar MLS. This data may not be complete. We recommend contacting the local school district to confirm school assignments for this home.

Get pre-qualified for a loan
At Zillow Home Loans, we can pre-qualify you in as little as 5 minutes with no impact to your credit score.An equal housing lender. NMLS #10287.
Sell for more on Zillow
Get a free Zillow Showcase℠ listing and you could sell for .
$1,844,600
2% more+ $36,892
With Zillow Showcase(estimated)
$1,881,492

