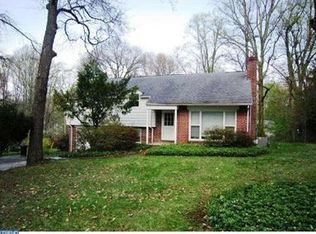Designer touches, light filled and open floor plan in this stunningly spacious like new construction home in award-winning Tredyffrin/Easttown School District with low taxes! Situated on roughly a half acre flat corner lot, this professionally landscaped home exudes the look and feel of new construction and was recently reclad in James Hardie fiber cement siding with AZEK trim and crown-molding-framed windows. (No Stucco Here) Enter through the soaring, light-filled foyer and notice the beautiful, solid oak hardwood floors underfoot, along with upgraded millwork, transom windows and designer lighting, all of which extend throughout the first floor. Freshly painted throughout with designer selected neutral colors. The gourmet, all-white kitchen boasts upgraded quartz countertops, stainless-steel appliances, dual ovens and a wine cooler and opens to a breakfast room with floor-to-ceiling windows and a light-filled family room with vaulted ceiling, gas fireplace and French doors leading to a slate patio. A formal dining room, living room and home office with private rear entrance and adjacent powder room complete this open, expansive first floor. Just upstairs you'll find the luxurious master suite with the most beautiful Serena & Lily neutral wallpaper, featuring a tray ceiling, his and her walk-in closets and master bath with whirlpool tub, walk-in shower and dual vanities. A second-floor laundry room, four additional bedrooms and back staircase with access to the first level round out this family-friendly living space. The finished basement runs the entire length of the home and includes 9-foot ceilings, an exercise room, a full bath and a granite wet bar for easy entertaining. Centrally located in Devon in a quiet, friendly neighborhood with block parties and progressive dinners. 5 mins to Wegmans, Trader Joes, Whole Foods and downtown Wayne!
This property is off market, which means it's not currently listed for sale or rent on Zillow. This may be different from what's available on other websites or public sources.
