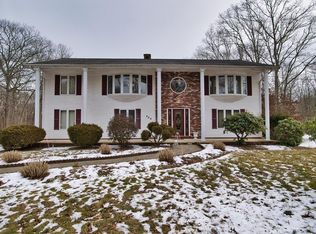Are you looking for privacy but still be accessible to the highway? This is the house for you! Tucked away off the road, this home offers privacy galore. The home boasts 3 bedrooms with a master bath and a recently remodeled bath on the main level with a clawfoot tub. The sun splashed kitchen offers plenty of space along with a little breakfast nook. The dining area continues off of the kitchen and offers a walk out to the back yard and a wood stove for cozy winter days. Laundry room on main level which is always a plus All good sized bedrooms with generous closet space. This home is a must see!!
This property is off market, which means it's not currently listed for sale or rent on Zillow. This may be different from what's available on other websites or public sources.

