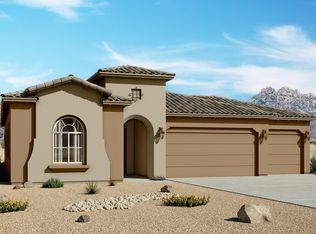Sold
Price Unknown
217 Silent Spring Dr NE, Rio Rancho, NM 87124
4beds
2,374sqft
Single Family Residence
Built in 2023
6,969.6 Square Feet Lot
$536,200 Zestimate®
$--/sqft
$2,871 Estimated rent
Home value
$536,200
$488,000 - $590,000
$2,871/mo
Zestimate® history
Loading...
Owner options
Explore your selling options
What's special
This stunning almost new home located in Rio Rancho Estates offers 4 spacious bedrooms, 2.25 modern baths, and a generous 3-car garage. The open-concept layout boasts elegant vaulted ceilings, ceramic tile flooring, and a chef's kitchen complete with stainless steel appliances and oversized island. The primary suite offers a luxurious walk-in-shower, natural light and incredible walk in closet. Step outside, we have a beautiful covered patio and a nicely landscaped backyard perfect for relaxing and entertaining! With nearby outdoor recreation and growing employment opportunities, this home delivers the best of comfort, style, and convenience.
Zillow last checked: 8 hours ago
Listing updated: March 24, 2025 at 09:01am
Listed by:
Leanna L Chavez 505-507-4898,
EXP Realty LLC
Bought with:
J. Vance Kabella, 38802
Coldwell Banker Legacy
Source: SWMLS,MLS#: 1076342
Facts & features
Interior
Bedrooms & bathrooms
- Bedrooms: 4
- Bathrooms: 3
- Full bathrooms: 1
- 3/4 bathrooms: 1
- 1/2 bathrooms: 1
Primary bedroom
- Level: Main
- Area: 236.3
- Dimensions: 17 x 13.9
Bedroom 2
- Level: Main
- Area: 119.21
- Dimensions: 9.1 x 13.1
Bedroom 3
- Level: Main
- Area: 124.3
- Dimensions: 11.3 x 11
Bedroom 4
- Level: Main
- Area: 129.95
- Dimensions: 11.3 x 11.5
Kitchen
- Level: Main
- Area: 210.91
- Dimensions: 13.83 x 15.25
Living room
- Level: Main
- Area: 253.18
- Dimensions: 15.58 x 16.25
Heating
- Central, Forced Air
Cooling
- Refrigerated
Appliances
- Included: Built-In Gas Oven, Built-In Gas Range, Dryer, Dishwasher, Disposal, Range Hood, Washer
- Laundry: Washer Hookup, Electric Dryer Hookup, Gas Dryer Hookup
Features
- Breakfast Bar, Breakfast Area, Bathtub, Ceiling Fan(s), Cathedral Ceiling(s), Kitchen Island, Main Level Primary, Soaking Tub, Separate Shower, Cable TV, Water Closet(s), Walk-In Closet(s)
- Flooring: Carpet, Tile
- Windows: Insulated Windows, Low-Emissivity Windows, Triple Pane Windows, Vinyl
- Has basement: No
- Has fireplace: No
Interior area
- Total structure area: 2,374
- Total interior livable area: 2,374 sqft
Property
Parking
- Total spaces: 3
- Parking features: Attached, Garage, Garage Door Opener, Workshop in Garage
- Attached garage spaces: 3
Features
- Levels: One
- Stories: 1
- Patio & porch: Covered, Patio
- Exterior features: Private Yard, Sprinkler/Irrigation
- Fencing: Wall
Lot
- Size: 6,969 sqft
- Features: Landscaped, Sprinklers Automatic
Details
- Parcel number: R187699
- Zoning description: R-1
Construction
Type & style
- Home type: SingleFamily
- Property subtype: Single Family Residence
Materials
- Frame, Synthetic Stucco
- Roof: Tile
Condition
- Resale
- New construction: No
- Year built: 2023
Details
- Builder name: Hawkes Brothers
Utilities & green energy
- Sewer: Public Sewer
- Water: Public
- Utilities for property: Cable Available, Electricity Connected, Natural Gas Connected, Sewer Connected, Water Connected
Green energy
- Energy efficient items: Windows
- Energy generation: None
Community & neighborhood
Security
- Security features: Smoke Detector(s)
Location
- Region: Rio Rancho
Other
Other facts
- Listing terms: Cash,Conventional,FHA,VA Loan
Price history
| Date | Event | Price |
|---|---|---|
| 3/24/2025 | Sold | -- |
Source: | ||
| 1/18/2025 | Pending sale | $540,000$227/sqft |
Source: | ||
| 1/11/2025 | Listed for sale | $540,000+3.4%$227/sqft |
Source: | ||
| 8/7/2023 | Sold | -- |
Source: | ||
| 7/11/2023 | Pending sale | $522,200$220/sqft |
Source: | ||
Public tax history
Tax history is unavailable.
Neighborhood: Solar Village/Mid-Unser
Nearby schools
GreatSchools rating
- 7/10Ernest Stapleton Elementary SchoolGrades: K-5Distance: 0.7 mi
- 5/10Lincoln Middle SchoolGrades: 6-8Distance: 0.6 mi
- 7/10Rio Rancho High SchoolGrades: 9-12Distance: 0.7 mi
Get a cash offer in 3 minutes
Find out how much your home could sell for in as little as 3 minutes with a no-obligation cash offer.
Estimated market value$536,200
Get a cash offer in 3 minutes
Find out how much your home could sell for in as little as 3 minutes with a no-obligation cash offer.
Estimated market value
$536,200
