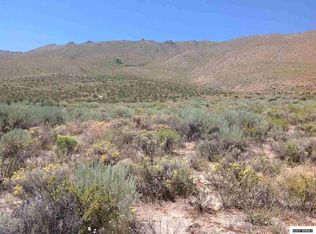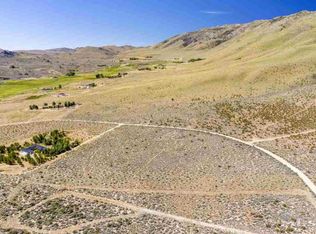Closed
$665,000
217 Shetland Cir, Reno, NV 89508
3beds
1,600sqft
Single Family Residence
Built in 2019
10.81 Acres Lot
$669,400 Zestimate®
$416/sqft
$2,459 Estimated rent
Home value
$669,400
$609,000 - $736,000
$2,459/mo
Zestimate® history
Loading...
Owner options
Explore your selling options
What's special
Nicest home in Red Rock, fully furnished, a must see! Live above it all! Custom 1,600 sqf home built in 2019 on 10.81 acres in Red Rock with 365° valley views! New construction, owned solar panels, backup generator and lithium batteries providing power during blackouts. Features hickory cabinets, stone counters, stainless appliances, walk-in pantry, and spa-like master suite. Oversized 3-car garage to store all your toys. Borders BLM land with wildlife and total privacy. Modern country living at its finest!, Pre-inspection has been completed and available to buyers writing offers. The house is in almost perfect condition. Perched above the entire Red Rock Valley with unmatched 365-degree views, this custom-built 1,600 sq ft home is the perfect blend of rugged independence and modern country charm. Sitting on 10.81 private acres and bordering BLM land to the west, this property offers total freedom with no neighbors in sight and the Petersen Range as your backyard. Ready for horses. You can set up the pasture and riding area at the bottom of the property and have unobstructed views of your horses. Driveway was just regraded. This home gives you the potential to live totally off-grid without sacrificing comfort—the home is powered by owned solar panels and Battle Born lithium-ion batteries, with a new backup diesel generator included for extra peace of mind. There’s no electric, water, or sewer bill, thanks to the fully self-sufficient setup, well and a natural mountain spring just behind the home. A phone line is already installed to support Wi-Fi and TV streaming, and there is cellular service at the property - which is rare for Red Rock and Rancho Haven - so you can stay connected when you want to be. The home features a sleek, modern country feel with beautiful hickory cabinets, stone countertops throughout, a stainless steel 5-burner stove with hood, and matching stainless steel refrigerator and dishwasher. A large pantry and laundry room with cabinets, utility sink, washer and dryer add convenience and function. The master suite boasts a large walk-in closet, a spa-style bath with walk-in shower, soaking tub, and vanity. And if storage or workspace is on your list, the double-deep, oversized 3-car garage offers ample room for multiple cars and all your extra toys. Wildlife roams freely, and the views will stop you in your tracks—this is true Nevada living. Your new life in rugged Nevada with all the modern comforts is waiting in Red Rock. Let's get REAL. It's time to MOVE
Zillow last checked: 8 hours ago
Listing updated: July 02, 2025 at 07:34am
Listed by:
Dave Lass S.197317 775-531-8410,
Real Broker LLC
Bought with:
Dave Lass, S.197317
Real Broker LLC
Source: NNRMLS,MLS#: 250004467
Facts & features
Interior
Bedrooms & bathrooms
- Bedrooms: 3
- Bathrooms: 2
- Full bathrooms: 2
Heating
- ENERGY STAR Qualified Equipment, Forced Air, Propane
Cooling
- ENERGY STAR Qualified Equipment, Evaporative Cooling
Appliances
- Included: Dishwasher, Disposal, Dryer, ENERGY STAR Qualified Appliances, Gas Cooktop, Gas Range, Oven, Refrigerator, Smart Appliance(s), Washer, Water Purifier
- Laundry: Cabinets, Laundry Area, Laundry Room, Shelves, Sink
Features
- Breakfast Bar, Ceiling Fan(s), High Ceilings, Pantry, Master Downstairs, Smart Thermostat, Walk-In Closet(s)
- Flooring: Carpet, Laminate
- Windows: Double Pane Windows, Drapes, ENERGY STAR Qualified Windows, Rods, Vinyl Frames
- Has fireplace: Yes
- Fireplace features: Pellet Stove
Interior area
- Total structure area: 1,600
- Total interior livable area: 1,600 sqft
Property
Parking
- Total spaces: 3
- Parking features: Attached, Garage Door Opener, RV Access/Parking
- Attached garage spaces: 3
Features
- Stories: 1
- Patio & porch: Patio
- Exterior features: Dog Run
- Fencing: None
- Has view: Yes
- View description: Desert, Mountain(s), Valley
Lot
- Size: 10.81 Acres
- Features: Adjoins BLM/BIA Land, Gentle Sloping, Landscaped, Open Lot, Rolling Slope, Sloped Down
Details
- Parcel number: 07815116
- Zoning: Ldr
- Other equipment: Generator, TV Antenna
- Horses can be raised: Yes
Construction
Type & style
- Home type: SingleFamily
- Property subtype: Single Family Residence
Materials
- Stucco
- Foundation: Crawl Space
- Roof: Composition,Shingle
Condition
- New construction: No
- Year built: 2019
Utilities & green energy
- Sewer: Septic Tank
- Water: Private, Well
- Utilities for property: Internet Available, Phone Available, Water Available, Cellular Coverage, Propane
Community & neighborhood
Security
- Security features: Smoke Detector(s)
Location
- Region: Reno
HOA & financial
HOA
- Has HOA: Yes
- HOA fee: $36 monthly
- Amenities included: Maintenance Grounds, Clubhouse/Recreation Room
- Services included: Snow Removal
Other
Other facts
- Listing terms: 1031 Exchange,Cash,Conventional,FHA,VA Loan
Price history
| Date | Event | Price |
|---|---|---|
| 7/1/2025 | Sold | $665,000-1.5%$416/sqft |
Source: | ||
| 6/4/2025 | Contingent | $674,888$422/sqft |
Source: | ||
| 5/21/2025 | Price change | $674,888-1.9%$422/sqft |
Source: | ||
| 4/26/2025 | Price change | $687,888-1.7%$430/sqft |
Source: | ||
| 4/8/2025 | Listed for sale | $699,888+16.6%$437/sqft |
Source: | ||
Public tax history
| Year | Property taxes | Tax assessment |
|---|---|---|
| 2025 | $2,558 +3% | $122,811 +0.1% |
| 2024 | $2,483 +3% | $122,725 +10.3% |
| 2023 | $2,411 +3% | $111,249 +21.2% |
Find assessor info on the county website
Neighborhood: 89508
Nearby schools
GreatSchools rating
- 4/10Desert Heights Elementary SchoolGrades: PK-6Distance: 15 mi
- 2/10Cold Springs Middle SchoolsGrades: 6-8Distance: 11.7 mi
- 2/10North Valleys High SchoolGrades: 9-12Distance: 19.2 mi
Schools provided by the listing agent
- Elementary: Silver Lake
- Middle: Cold Springs
- High: North Valleys
Source: NNRMLS. This data may not be complete. We recommend contacting the local school district to confirm school assignments for this home.
Get a cash offer in 3 minutes
Find out how much your home could sell for in as little as 3 minutes with a no-obligation cash offer.
Estimated market value$669,400
Get a cash offer in 3 minutes
Find out how much your home could sell for in as little as 3 minutes with a no-obligation cash offer.
Estimated market value
$669,400

