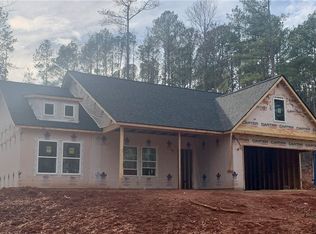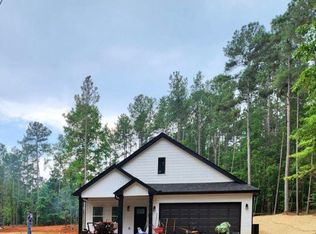Sold for $368,500
$368,500
217 Shenandoah Rd, Townville, SC 29689
3beds
1,603sqft
Single Family Residence
Built in 2023
0.85 Acres Lot
$392,700 Zestimate®
$230/sqft
$2,063 Estimated rent
Home value
$392,700
Estimated sales range
Not available
$2,063/mo
Zestimate® history
Loading...
Owner options
Explore your selling options
What's special
Immaculate, less than 2-year-old home with an open floor plan…. 3 bedrooms and 2 baths. The Family room is spacious and open to the beautifully designed kitchen with granite countertops, tiled backsplash, island and pantry closet. All appliances to convey (to include refrigerator, washer and dryer). Luxury vinyl flooring and carpeting throughout. The primary suite boasts a beautifully tiled shower, dual sinks, and a spacious walk-in closet. This low-maintenance home also includes a 12x12 patio, perfect for outdoor entertaining. Situated on a .85-acre lot. Backyard fenced with new black chain-link (two gates). You will love the space for playsets, pets, and gardening. In addition, the property features a 2-car garage, extra parking area finished for your camper, boat, or trailer. Located less than a mile from the Townville Landing on beautiful Lake Hartwell. The neighborhood is great for your morning or afternoonwalk/run. Endless outdoor activities for nature lovers and boating enthusiasts alike. Schedule your appointment to see this exceptional home today!
Zillow last checked: 8 hours ago
Listing updated: October 22, 2024 at 12:39pm
Listed by:
Robin Smith 770-842-4925,
BHHS C Dan Joyner - Anderson
Bought with:
Robin Smith, 101906
BHHS C Dan Joyner - Anderson
Source: WUMLS,MLS#: 20279616 Originating MLS: Western Upstate Association of Realtors
Originating MLS: Western Upstate Association of Realtors
Facts & features
Interior
Bedrooms & bathrooms
- Bedrooms: 3
- Bathrooms: 2
- Full bathrooms: 2
- Main level bathrooms: 2
- Main level bedrooms: 3
Primary bedroom
- Level: Main
- Dimensions: 15'9"x15'6"
Bedroom 2
- Level: Main
- Dimensions: 12'x11'4"
Bedroom 3
- Level: Main
- Dimensions: 11'4"x13'
Primary bathroom
- Level: Main
- Dimensions: 9.5"x7.8"
Dining room
- Level: Main
- Dimensions: 10'5"x16'7"
Great room
- Level: Main
- Dimensions: 18x18
Kitchen
- Level: Main
- Dimensions: 10'5" x 13'
Laundry
- Level: Main
- Dimensions: 9'5"x5'8"
Heating
- Electric, Heat Pump
Cooling
- Central Air, Electric, Heat Pump
Appliances
- Included: Dryer, Dishwasher, Electric Oven, Electric Range, Electric Water Heater, Disposal, Microwave, Refrigerator, Washer
- Laundry: Washer Hookup, Electric Dryer Hookup
Features
- Ceiling Fan(s), Granite Counters, High Ceilings, Bath in Primary Bedroom, Main Level Primary, Pull Down Attic Stairs, Smooth Ceilings, Shower Only, Cable TV, Walk-In Closet(s), Walk-In Shower, Window Treatments
- Flooring: Carpet, Ceramic Tile, Luxury Vinyl Plank
- Windows: Blinds, Tilt-In Windows, Vinyl
- Basement: None
Interior area
- Total structure area: 1,603
- Total interior livable area: 1,603 sqft
- Finished area above ground: 1,603
Property
Parking
- Total spaces: 2
- Parking features: Attached, Garage, Driveway, Garage Door Opener
- Attached garage spaces: 2
Accessibility
- Accessibility features: Low Threshold Shower
Features
- Levels: One
- Stories: 1
- Patio & porch: Front Porch, Patio
- Exterior features: Fence, Porch, Patio
- Fencing: Yard Fenced
Lot
- Size: 0.85 Acres
- Features: Level, Outside City Limits, Subdivision, Trees
Details
- Parcel number: 0130103039
Construction
Type & style
- Home type: SingleFamily
- Architectural style: Ranch
- Property subtype: Single Family Residence
Materials
- Vinyl Siding
- Foundation: Slab
- Roof: Architectural,Shingle
Condition
- Year built: 2023
Details
- Builder name: Banco Bldrs
Utilities & green energy
- Sewer: Septic Tank
- Water: Public
- Utilities for property: Electricity Available, Phone Available, Septic Available, Water Available, Cable Available
Community & neighborhood
Security
- Security features: Smoke Detector(s)
Location
- Region: Townville
- Subdivision: Shenandoah
HOA & financial
HOA
- Has HOA: No
Other
Other facts
- Listing agreement: Exclusive Right To Sell
Price history
| Date | Event | Price |
|---|---|---|
| 10/22/2024 | Sold | $368,500-2.7%$230/sqft |
Source: | ||
| 10/6/2024 | Contingent | $378,750$236/sqft |
Source: | ||
| 10/1/2024 | Pending sale | $378,750$236/sqft |
Source: | ||
| 9/19/2024 | Listed for sale | $378,750+14.4%$236/sqft |
Source: | ||
| 3/30/2023 | Sold | $331,200+1.9%$207/sqft |
Source: | ||
Public tax history
| Year | Property taxes | Tax assessment |
|---|---|---|
| 2024 | -- | $13,240 +748.7% |
| 2023 | -- | $1,560 |
Find assessor info on the county website
Neighborhood: 29689
Nearby schools
GreatSchools rating
- 9/10Townville Elementary SchoolGrades: PK-6Distance: 2.3 mi
- 9/10Riverside Middle SchoolGrades: 7-8Distance: 6.5 mi
- 6/10Pendleton High SchoolGrades: 9-12Distance: 5.4 mi
Schools provided by the listing agent
- Elementary: Townville Elem
- Middle: Riverside Middl
- High: Pendleton High
Source: WUMLS. This data may not be complete. We recommend contacting the local school district to confirm school assignments for this home.
Get a cash offer in 3 minutes
Find out how much your home could sell for in as little as 3 minutes with a no-obligation cash offer.
Estimated market value$392,700
Get a cash offer in 3 minutes
Find out how much your home could sell for in as little as 3 minutes with a no-obligation cash offer.
Estimated market value
$392,700

