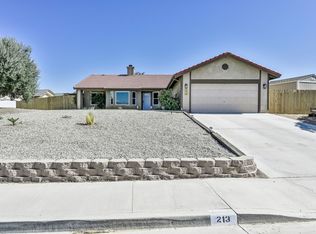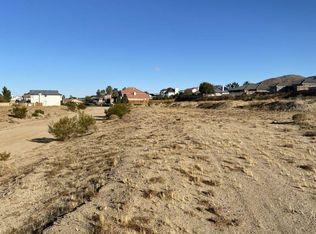Sold for $490,000
$490,000
217 Shenandoah Ave, Ridgecrest, CA 93555
4beds
2baths
2,101sqft
SingleFamily
Built in 2022
0.25 Acres Lot
$495,100 Zestimate®
$233/sqft
$2,497 Estimated rent
Home value
$495,100
$446,000 - $555,000
$2,497/mo
Zestimate® history
Loading...
Owner options
Explore your selling options
What's special
Soon to be built by Aspen II Homes, this home will provided 2,101 sf. With form and function in mind, amenities include quartz counter tops in the kitchen and bathrooms and LVP flooring throughout the high traffic areas of the home. Carpet flooring in the bedrooms. Kitchen will have stainless steel stove, microwave-hood and dishwasher and a walk-in pantry. Towering 9ft ceilings throughout the home. Master suite featuring a dual sink vanity and a large walk-in closet. There is an indoor laundry room with overhead cabinetry. 3 car finished garage has automatic openers and insulated garage vehicle doors. R-38 insulation in the attic & R-19. Home will have a heat pump for energy efficiency. Ground mounted AC unit Seer 14. Heat pump water heater as well. Energy efficient windows and lighting. There is a fire suppression system in the ceiling. 2x6 Construction. Solar system. Color selections are available including the roof, stucco, flooring and countertops!
Facts & features
Interior
Bedrooms & bathrooms
- Bedrooms: 4
- Bathrooms: 2
Heating
- Heat pump, Electric
Cooling
- Central
Appliances
- Included: Dishwasher, Garbage disposal, Microwave, Range / Oven
Features
- Ceiling Fans, Flooring- Carpet, Flooring- Vinyl Plank
Interior area
- Total interior livable area: 2,101 sqft
Property
Parking
- Total spaces: 3
- Parking features: Garage - Attached
Features
- Exterior features: Stucco
- Has view: Yes
- View description: None
Lot
- Size: 0.25 Acres
Details
- Parcel number: 51013201
Construction
Type & style
- Home type: SingleFamily
Materials
- Roof: Tile
Condition
- Year built: 2022
Utilities & green energy
- Utilities for property: Legal Access: Yes, Sewer: Hooked-up, Power: Solar Owned, Water: IWVWD, Power: On Meter
Community & neighborhood
Location
- Region: Ridgecrest
Other
Other facts
- Exterior Construction: Stucco
- Foundation: Slab on Grade
- Heating: Heat Pump, Forced Air-Elec.
- Roof Type: Tile
- Swimming Pool: No-Pool
- Interior Features: Ceiling Fans, Flooring- Carpet, Flooring- Vinyl Plank
- Utilities: Legal Access: Yes, Sewer: Hooked-up, Power: Solar Owned, Water: IWVWD, Power: On Meter
- Exterior Features: Curb & Gutter, Sidewalks, Fenced- Partial, Patio- Covered
- Appliances: W/D Hookups, Dishwasher, Garbage Disposal, Microwave, Water Heater- Electric, Oven/Range- Electric
- ListingType: ForSale
- Cooling: Central Air: Multi-room Ducting
- Property Type: Single Family
- Buyer Agency Compensation Type: Percentage
- Listing Status 2: Pending
- PropertyType2: Site Built Home
- Standard Status: Pending
Price history
| Date | Event | Price |
|---|---|---|
| 6/20/2025 | Sold | $490,000$233/sqft |
Source: Agent Provided Report a problem | ||
| 5/9/2025 | Pending sale | $490,000$233/sqft |
Source: | ||
| 5/5/2025 | Listed for sale | $490,000+3.6%$233/sqft |
Source: | ||
| 3/15/2023 | Sold | $473,135+1.7%$225/sqft |
Source: Agent Provided Report a problem | ||
| 12/30/2022 | Pending sale | $465,000$221/sqft |
Source: | ||
Public tax history
Tax history is unavailable.
Neighborhood: 93555
Nearby schools
GreatSchools rating
- 5/10Faller Elementary SchoolGrades: K-5Distance: 2.7 mi
- 5/10Murray Middle SchoolGrades: 6-8Distance: 3.8 mi
- 6/10Burroughs High SchoolGrades: 9-12Distance: 3.9 mi

Get pre-qualified for a loan
At Zillow Home Loans, we can pre-qualify you in as little as 5 minutes with no impact to your credit score.An equal housing lender. NMLS #10287.

