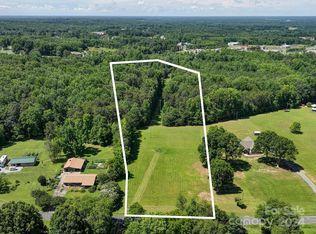Closed
$460,000
217 Scout Rd, Locust, NC 28097
4beds
1,935sqft
Single Family Residence
Built in 2025
1.21 Acres Lot
$455,800 Zestimate®
$238/sqft
$2,167 Estimated rent
Home value
$455,800
$378,000 - $547,000
$2,167/mo
Zestimate® history
Loading...
Owner options
Explore your selling options
What's special
This is Summit Building Group's newest model, the "Eva" - a wonderful, 4 bedroom (or 3 beds plus office) home w/an open floor plan and split bedroom configuration. This home is loaded with upgrades including: fiber cement siding, covered back patio (extended), covered front porch, quartz countertops in kitchen, porcelain farmhouse sink, vented hood over electric cooktop, vaulted ceiling, electric fireplace w/shiplap surround, a free-standing porcelain tub, built-in closet shelf, accent walls, and much more! This is a wonderful floor plan, and can be built on your land, or we can build it for you on one of our lots/locations. Call listing agent for details. Be sure to ask about the preferred lender closing cost credit available through Tony Garshnick @ Atlantic Bay Mortgage.
Zillow last checked: 8 hours ago
Listing updated: June 30, 2025 at 01:53pm
Listing Provided by:
Jennifer Masucci jennmasucci@gmail.com,
Sun Valley Realty
Bought with:
Debbie Clontz
Debbie Clontz Real Estate LLC
Source: Canopy MLS as distributed by MLS GRID,MLS#: 4276533
Facts & features
Interior
Bedrooms & bathrooms
- Bedrooms: 4
- Bathrooms: 2
- Full bathrooms: 2
- Main level bedrooms: 4
Primary bedroom
- Features: Ceiling Fan(s), En Suite Bathroom, Garden Tub, Tray Ceiling(s), Walk-In Closet(s)
- Level: Main
Bedroom s
- Level: Main
Bedroom s
- Level: Main
Bathroom full
- Level: Main
Bathroom full
- Level: Main
Other
- Level: Main
Dining area
- Level: Main
Great room
- Features: Vaulted Ceiling(s)
- Level: Main
Kitchen
- Features: Kitchen Island, Open Floorplan
- Level: Main
Laundry
- Features: Drop Zone
- Level: Main
Heating
- Heat Pump
Cooling
- Heat Pump
Appliances
- Included: Dishwasher, Disposal, Electric Cooktop, Electric Water Heater, Exhaust Hood, Refrigerator with Ice Maker
- Laundry: Electric Dryer Hookup, Laundry Room
Features
- Flooring: Vinyl
- Has basement: No
- Fireplace features: Family Room
Interior area
- Total structure area: 1,935
- Total interior livable area: 1,935 sqft
- Finished area above ground: 1,935
- Finished area below ground: 0
Property
Parking
- Total spaces: 2
- Parking features: Driveway, Attached Garage, Garage on Main Level
- Attached garage spaces: 2
- Has uncovered spaces: Yes
Features
- Levels: One
- Stories: 1
- Patio & porch: Covered, Front Porch, Rear Porch
Lot
- Size: 1.21 Acres
Details
- Parcel number: 556504821143
- Zoning: R
- Special conditions: Standard
Construction
Type & style
- Home type: SingleFamily
- Property subtype: Single Family Residence
Materials
- Fiber Cement
- Foundation: Crawl Space
- Roof: Shingle
Condition
- New construction: Yes
- Year built: 2025
Details
- Builder model: Eva
- Builder name: Summit Building Group
Utilities & green energy
- Sewer: Septic Installed
- Water: Well
Community & neighborhood
Location
- Region: Locust
- Subdivision: None
Other
Other facts
- Road surface type: Concrete, Gravel, Paved
Price history
| Date | Event | Price |
|---|---|---|
| 6/26/2025 | Sold | $460,000$238/sqft |
Source: | ||
Public tax history
| Year | Property taxes | Tax assessment |
|---|---|---|
| 2025 | $539 | $58,570 |
Find assessor info on the county website
Neighborhood: 28097
Nearby schools
GreatSchools rating
- 9/10Locust Elementary SchoolGrades: K-5Distance: 1.6 mi
- 6/10West Stanly Middle SchoolGrades: 6-8Distance: 3.7 mi
- 5/10West Stanly High SchoolGrades: 9-12Distance: 5.6 mi
Get a cash offer in 3 minutes
Find out how much your home could sell for in as little as 3 minutes with a no-obligation cash offer.
Estimated market value
$455,800
