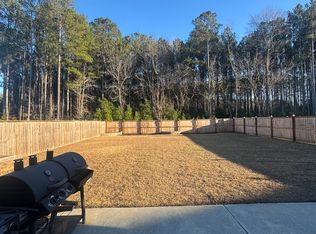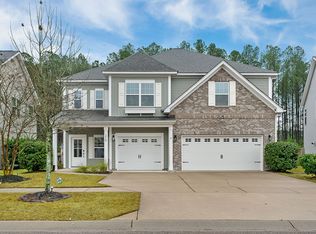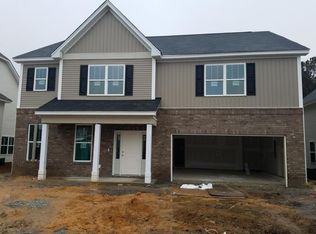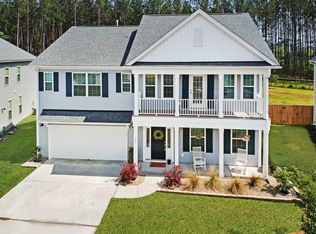The Langford plan boasts an open-concept featuring four bedrooms two-and-one-half bathrooms an office and a 2nd floor bonus room. The kitchen features under cabinet lighting a large island stainless steel appliances with a gas range quartz countertops and a tile backsplash. All this opens to a large family room with gas fireplace. The first floor features luxury vinyl plank hardwood throughout the common areas. Upstairs you will find a huge master retreat with three additional bedrooms bonus room and laundry room. The master bedroom has many upgrades including a tray ceiling separate garden tub and shower and tile flooring. Home backs to wooded buffer area and has a great backyard!
This property is off market, which means it's not currently listed for sale or rent on Zillow. This may be different from what's available on other websites or public sources.



