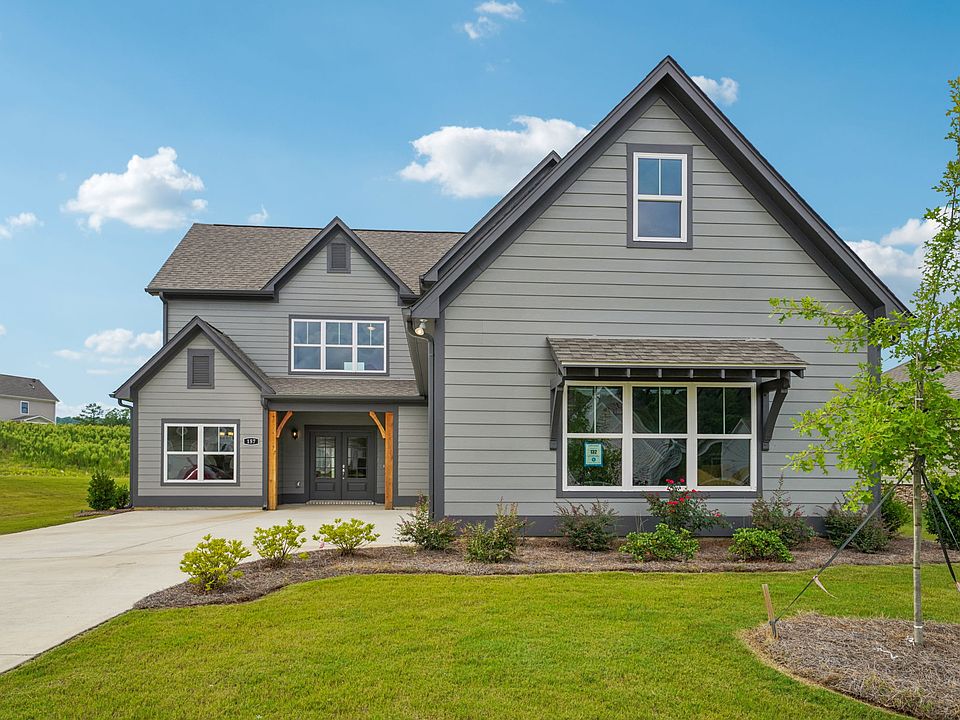The beautiful Magnolia plan offers the PRIMARY and a GUEST BEDROOM on the main level, along with a very SPACIOUS KITCHEN w/large ISLAND, lots of cabinets and Dining area. Upper Level offers another Guest bedroom, FULL bathroom, LOFT and HUGE walk in attic. This home also has a two car side-load garage and in ground sprinkler system, conveniently located off of highway 280 E. and Donnavant Valley Rd. near shopping and Restaurants. Zoned for Oak Mountain schools. PHOTOS ARE REPRESENTATIONS!
Pending
$493,900
217 Sawmill Loop, Birmingham, AL 35242
3beds
2,032sqft
Single Family Residence
Built in 2023
-- sqft lot
$492,500 Zestimate®
$243/sqft
$-- HOA
What's special
Guest bedroomTwo car side-load garageLarge islandDining areaSpacious kitchenIn ground sprinkler system
Call: (938) 201-4469
- 215 days |
- 310 |
- 11 |
Zillow last checked: 7 hours ago
Listing updated: 7 hours ago
Listed by:
Winston Webb 334-430-0500,
Newcastle Homes, Inc.,
Pat Lowery 912-313-0215,
Newcastle Homes, Inc.
Source: GALMLS,MLS#: 21411263
Travel times
Schedule tour
Select your preferred tour type — either in-person or real-time video tour — then discuss available options with the builder representative you're connected with.
Facts & features
Interior
Bedrooms & bathrooms
- Bedrooms: 3
- Bathrooms: 3
- Full bathrooms: 3
Rooms
- Room types: Bedroom, Dining Room, Bathroom, Great Room, Kitchen, Master Bathroom, Master Bedroom
Primary bedroom
- Level: First
Bedroom 1
- Level: First
Bedroom 2
- Level: Second
Primary bathroom
- Level: First
Bathroom 1
- Level: First
Dining room
- Level: First
Kitchen
- Features: Stone Counters, Breakfast Bar, Kitchen Island, Pantry
- Level: First
Basement
- Area: 0
Heating
- Central
Cooling
- Central Air, Ceiling Fan(s)
Appliances
- Included: ENERGY STAR Qualified Appliances, Dishwasher, Disposal, Microwave, Electric Oven, Stainless Steel Appliance(s), Gas Water Heater
- Laundry: Electric Dryer Hookup, Washer Hookup, Main Level, Laundry Room, Laundry (ROOM), Yes
Features
- Recessed Lighting, Split Bedroom, Smooth Ceilings, Double Shower, Soaking Tub, Linen Closet, Split Bedrooms, Tub/Shower Combo, Walk-In Closet(s)
- Flooring: Carpet, Laminate
- Windows: Double Pane Windows, ENERGY STAR Qualified Windows
- Attic: Pull Down Stairs,Walk-In,Yes
- Number of fireplaces: 1
- Fireplace features: Gas Log, Gas Starter, Tile (FIREPL), Great Room, Gas
Interior area
- Total interior livable area: 2,032 sqft
- Finished area above ground: 2,032
- Finished area below ground: 0
Video & virtual tour
Property
Parking
- Total spaces: 2
- Parking features: Attached, Driveway, Parking (MLVL), Garage Faces Side
- Attached garage spaces: 2
- Has uncovered spaces: Yes
Features
- Levels: One and One Half
- Stories: 1.5
- Patio & porch: Covered, Patio, Porch
- Exterior features: Sprinkler System
- Pool features: None
- Has view: Yes
- View description: None
- Waterfront features: No
Details
- Parcel number: 0
- Special conditions: N/A
Construction
Type & style
- Home type: SingleFamily
- Property subtype: Single Family Residence
Materials
- HardiPlank Type, Stone
- Foundation: Slab
Condition
- New construction: Yes
- Year built: 2023
Details
- Builder name: Newcastle Homes Inc.
Utilities & green energy
- Sewer: Other
- Water: Public
- Utilities for property: Sewer Connected, Underground Utilities
Green energy
- Energy efficient items: Lighting, Thermostat, Ridge Vent
Community & HOA
Community
- Features: Sidewalks, Street Lights, Walking Paths
- Subdivision: Melrose Landing
HOA
- Services included: Maintenance Grounds
Location
- Region: Birmingham
Financial & listing details
- Price per square foot: $243/sqft
- Price range: $493.9K - $493.9K
- Date on market: 3/4/2025
About the community
Views
FINAL OPPORTUNITIES REMAINING! Contact us to learn more! Welcome to Melrose Landing, the premier luxury community and leading homebuilder in Birmingham, AL, showcasing stunning new homes for sale. Nestled in the picturesque landscapes of Birmingham, Melrose Landing offers an exquisite blend of tranquility and elegance, making it the ideal choice for homebuyers seeking quality and comfort.
Experience breathtaking views from our beautifully designed homes, all crafted to captivate your senses and provide an enchanting living experience in Birmingham, AL. Conveniently located off HWY 280, with easy access to HWY 41 and HWY 119, residents enjoy a wealth of dining and shopping options just moments away, enhancing the overall appeal of this luxury community.
Discover the epitome of paradise at Melrose Landing, where luxury meets convenience and every moment feels like a dream come true. Contact our expert agents, Pat Lowery & Winston Webb, today and take the first step towards your new home in Birmingham, AL. Come home to Melrose Landing and start living your best life in this exceptional community crafted by the top homebuilder in the area.
Source: Newcastle Homes

