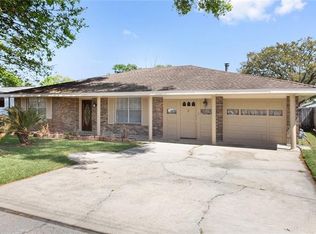Closed
Price Unknown
217 Saint Nicholas St, Luling, LA 70070
3beds
1,636sqft
Single Family Residence
Built in 1971
6,958 Square Feet Lot
$283,500 Zestimate®
$--/sqft
$1,993 Estimated rent
Home value
$283,500
Estimated sales range
Not available
$1,993/mo
Zestimate® history
Loading...
Owner options
Explore your selling options
What's special
Charming 3-Bedroom Home in Sought-After Mimosa Park
Welcome to this beautifully updated 3-bedroom, 2-bath home with a versatile bonus room—fit for a home office, playroom, or guest space. Nestled in the desirable Mimosa Park neighborhood and zoned for a top-rated school district, this home combines comfort, style, and functionality.
Step inside to an inviting open floor plan accented with modern finishes, creating a warm and spacious feel for both everyday living and entertaining. The living and dining areas flow seamlessly into the kitchen, making gatherings a breeze.
Out back, enjoy your own private retreat featuring a covered patio, fully fenced yard, and rear yard access—great for relaxing, pets, or extra storage.
Don't miss this move-in-ready gem in one of the area's most family-friendly communities!
Zillow last checked: 8 hours ago
Listing updated: July 11, 2025 at 03:36pm
Listed by:
Bobby Richards 504-417-4854,
1 Percent Lists United,
Tessa Dempster 504-782-1992,
1 Percent Lists United
Bought with:
Kori Matherne
Realties of St. Charles, LLC
Source: GSREIN,MLS#: 2506571
Facts & features
Interior
Bedrooms & bathrooms
- Bedrooms: 3
- Bathrooms: 2
- Full bathrooms: 2
Primary bedroom
- Description: Flooring: Laminate,Simulated Wood
- Level: Lower
- Dimensions: 13 X 13
Bedroom
- Description: Flooring: Laminate,Simulated Wood
- Level: Lower
- Dimensions: 12 X 11
Bedroom
- Description: Flooring: Laminate,Simulated Wood
- Level: Lower
- Dimensions: 11 X 10
Bonus room
- Description: Flooring: Laminate,Simulated Wood
- Level: Lower
- Dimensions: 11 X 11
Dining room
- Description: Flooring: Tile
- Level: Lower
- Dimensions: 12 X 8
Kitchen
- Description: Flooring: Tile
- Level: Lower
- Dimensions: 12 X 9
Living room
- Description: Flooring: Laminate,Simulated Wood
- Level: Lower
- Dimensions: 13 X 16
Heating
- Central
Cooling
- Central Air, 1 Unit
Appliances
- Included: Disposal, Microwave, Oven, Range, Refrigerator
- Laundry: Washer Hookup, Dryer Hookup
Features
- Ceiling Fan(s), Carbon Monoxide Detector, Granite Counters
- Has fireplace: No
- Fireplace features: None
Interior area
- Total structure area: 1,838
- Total interior livable area: 1,636 sqft
Property
Parking
- Parking features: Garage, One Space
- Has garage: Yes
Features
- Levels: One
- Stories: 1
- Patio & porch: Covered
- Exterior features: Fence
- Pool features: None
Lot
- Size: 6,958 sqft
- Dimensions: 71 x 98
- Features: City Lot, Rectangular Lot
Details
- Parcel number: 702511A00010
- Special conditions: None
Construction
Type & style
- Home type: SingleFamily
- Architectural style: Traditional
- Property subtype: Single Family Residence
Materials
- Brick
- Foundation: Slab
- Roof: Asphalt,Shingle
Condition
- Very Good Condition
- Year built: 1971
Utilities & green energy
- Sewer: Public Sewer
- Water: Public
Community & neighborhood
Location
- Region: Luling
- Subdivision: Mimosa
Price history
| Date | Event | Price |
|---|---|---|
| 7/11/2025 | Sold | -- |
Source: | ||
| 6/16/2025 | Pending sale | $285,000$174/sqft |
Source: | ||
| 6/13/2025 | Listed for sale | $285,000$174/sqft |
Source: | ||
| 6/30/2023 | Sold | -- |
Source: | ||
| 6/12/2023 | Contingent | $285,000$174/sqft |
Source: | ||
Public tax history
| Year | Property taxes | Tax assessment |
|---|---|---|
| 2024 | $1,758 -24.4% | $24,630 +18.2% |
| 2023 | $2,326 -4.5% | $20,839 |
| 2022 | $2,437 +19.5% | $20,839 +20.5% |
Find assessor info on the county website
Neighborhood: 70070
Nearby schools
GreatSchools rating
- 6/10Lakewood Elementary SchoolGrades: 3-5Distance: 0.4 mi
- 6/10J.B. Martin Middle SchoolGrades: 6-8Distance: 4.8 mi
- 7/10Hahnville High SchoolGrades: 9-12Distance: 3.4 mi
Schools provided by the listing agent
- Elementary: Mimosa Park
- Middle: J.B. Martin
- High: Hahnville
Source: GSREIN. This data may not be complete. We recommend contacting the local school district to confirm school assignments for this home.
Sell for more on Zillow
Get a Zillow Showcase℠ listing at no additional cost and you could sell for .
$283,500
2% more+$5,670
With Zillow Showcase(estimated)$289,170
