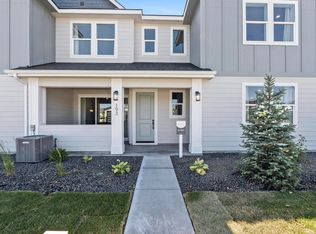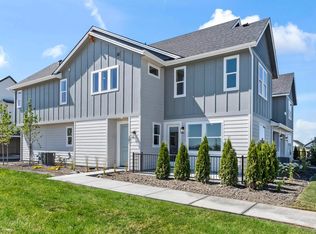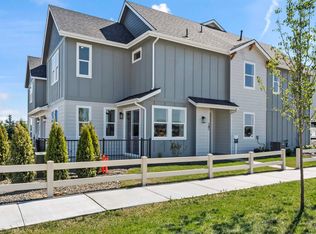Sold
Price Unknown
217 S Ripplerock Ln, Star, ID 83669
4beds
3baths
2,238sqft
Townhouse
Built in 2024
2,178 Square Feet Lot
$449,600 Zestimate®
$--/sqft
$2,293 Estimated rent
Home value
$449,600
$418,000 - $481,000
$2,293/mo
Zestimate® history
Loading...
Owner options
Explore your selling options
What's special
Welcome to your brand new home where elegance meets comfort & every detail tells a story of quality craftsmanship. From the moment you step inside rich custom cabinetry & gleaming stainless steel appliances, including a full-sized refrigerator, create a kitchen that inspires both everyday meals & gourmet creations. Four oversized bedrooms offer room to grow; the primary suite serving as a private retreat of sophistication. Three full baths ensure convenience, while abundant storage keeps life effortlessly organized. Upscale window treatments frame sunlit rooms, while ceiling fans & a water softener add an extra touch of luxury. The finished two-car garage offers polished functionality, & the utility room, complete with a wash-day sink & brand-new washer and dryer, makes chore day a breeze. Step outside to find walking paths winding through the community, leading to a sparkling pool facility. 2/10 Year transferable warranty included. This is more than a home, it’s a lifestyle waiting for you to call it home.
Zillow last checked: 8 hours ago
Listing updated: June 18, 2025 at 08:29am
Listed by:
J. Tyler Gilman 208-941-0033,
Group One Sotheby's Int'l Realty
Bought with:
J. Tyler Gilman
Group One Sotheby's Int'l Realty
Source: IMLS,MLS#: 98938965
Facts & features
Interior
Bedrooms & bathrooms
- Bedrooms: 4
- Bathrooms: 3
- Main level bathrooms: 1
Primary bedroom
- Level: Upper
Bedroom 2
- Level: Upper
Bedroom 3
- Level: Upper
Bedroom 4
- Level: Upper
Kitchen
- Level: Main
Office
- Level: Main
Heating
- Forced Air, Natural Gas
Cooling
- Central Air
Appliances
- Included: Gas Water Heater, Tank Water Heater, Dishwasher, Disposal, Microwave, Oven/Range Freestanding, Refrigerator, Water Softener Owned
Features
- Bath-Master, Split Bedroom, Den/Office, Great Room, Walk-In Closet(s), Breakfast Bar, Kitchen Island, Quartz Counters, Number of Baths Main Level: 1, Number of Baths Upper Level: 2
- Flooring: Carpet, Engineered Wood Floors
- Has basement: No
- Has fireplace: No
Interior area
- Total structure area: 2,238
- Total interior livable area: 2,238 sqft
- Finished area above ground: 2,238
- Finished area below ground: 0
Property
Parking
- Total spaces: 2
- Parking features: Attached, Alley Access, Driveway
- Attached garage spaces: 2
- Has uncovered spaces: Yes
Features
- Levels: Two
- Pool features: Community, In Ground, Pool
- Fencing: Partial,Metal
- Has view: Yes
Lot
- Size: 2,178 sqft
- Features: Sm Lot 5999 SF, Irrigation Available, Sidewalks, Views, Corner Lot, Auto Sprinkler System, Drip Sprinkler System, Full Sprinkler System, Pressurized Irrigation Sprinkler System
Details
- Parcel number: R1601231480
- Zoning: R-4-Da
Construction
Type & style
- Home type: Townhouse
- Property subtype: Townhouse
Materials
- Frame, HardiPlank Type
- Roof: Composition
Condition
- New Construction
- New construction: Yes
- Year built: 2024
Details
- Builder name: Williams Homes
- Warranty included: Yes
Utilities & green energy
- Water: Public
- Utilities for property: Sewer Connected
Community & neighborhood
Location
- Region: Star
- Subdivision: Cranefield
HOA & financial
HOA
- Has HOA: Yes
- HOA fee: $1,500 annually
Other
Other facts
- Listing terms: Cash,Conventional,FHA,VA Loan
- Ownership: Fee Simple,Fractional Ownership: No
- Road surface type: Paved
Price history
Price history is unavailable.
Public tax history
Tax history is unavailable.
Neighborhood: 83669
Nearby schools
GreatSchools rating
- 7/10Star Elementary SchoolGrades: PK-5Distance: 1 mi
- 9/10STAR MIDDLE SCHOOLGrades: 6-8Distance: 2.4 mi
- 10/10Owyhee High SchoolGrades: 9-12Distance: 3.8 mi
Schools provided by the listing agent
- Elementary: Star
- Middle: Star
- High: Owyhee
- District: West Ada School District
Source: IMLS. This data may not be complete. We recommend contacting the local school district to confirm school assignments for this home.


