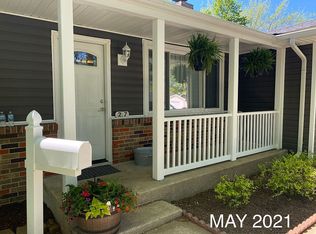Nestled in Centralia, this 3 bedroom, 1 bath home has been previously updated with new windows, siding, gutters, soffit, facia, flooring, kitchen cabinets, counters and bathrooms. Large fenced in backyard with garden shed. Current seller has painted throughout. Within a short distance to many shops, pharmacy, library, schools, rec center and many restaurants. Don't miss this adorable home to call your own! *Washer/Dryer and Refrigerator convey...
This property is off market, which means it's not currently listed for sale or rent on Zillow. This may be different from what's available on other websites or public sources.
