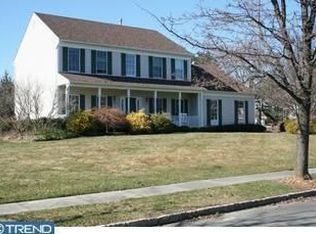Welcome to this one of a kind, breath of fresh air, custom built home on a quiet, little known cul-de-sac in the heart of Dutch Neck. It is not easy to find a home of this quality and rich appointments with such great attention to the efficient use of space that's also located on a beautiful lot, backing to acres of open land. You are instantly struck by the welcoming fa~ade with its expansive covered front porch, dormer windows and dimensional quality of the front elevation. Wander up the winding paver brick path to the front door, enter the foyer and experience the unexpected!! Well executed millwork including crown and shadow box mouldings, 5" baseboards, hardwood floors and a view to the spectacular two story family room greet you from the beginning. To the left is a richly appointed office with French doors, custom cherry paneling and built-in bookcases; to the right is an open dining room. The cook and entertainer will delight in the large kitchen which offers numerous cabinets, a gas range as well as an electric wall oven (2015), huge, granite topped center island, exterior vented oven hood and warm breakfast area which overlooks the backyard, well suited to outdoor cooking with the included natural gas line for a grill, mature plantings including blackberries and vegetable beds, paver brick patio and fully fenced yard that can easily accommodate a pool. Completing the main level is the master bedroom suite, freshly carpeted in a neutral color, with sleeping chambers, master bathroom with dual sinks, private commode, soaking tub and walk-in closet. Upstairs you will find three bedrooms with new carpeting (two of which have walk-in closets and charming alcoves in the dormers ideally suited for desks or quiet reading retreats). It is also possible to create a 5th bedroom through what is now the hallway walk-in closet. The basement level is tremendous with several extra courses, making it possible to finish this space with full height ceilings. It is this unfinished state that allows you to appreciate the workmanship with which the house was built. There is a second staircase from the basement into the garage and the garage was designed to have an extra storage area as well as hot and cold running water near the stairs. The owners chose this home in part because of West Windsor, its proximity to the train station, 2 airports, the WW Farmer's market, great neighbors and the excellent reputation of the WW schools; shouldn't you?
This property is off market, which means it's not currently listed for sale or rent on Zillow. This may be different from what's available on other websites or public sources.
