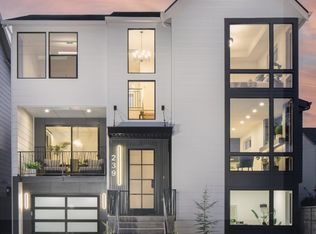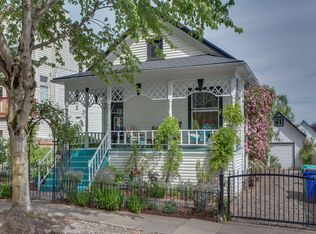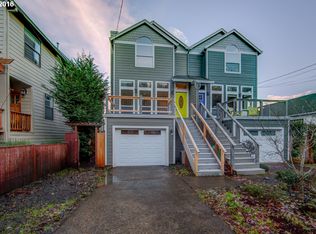Sold
$1,190,000
217 S Flower St, Portland, OR 97239
4beds
3,104sqft
Residential, Single Family Residence
Built in 2025
3,049.2 Square Feet Lot
$1,192,000 Zestimate®
$383/sqft
$4,363 Estimated rent
Home value
$1,192,000
$1.11M - $1.28M
$4,363/mo
Zestimate® history
Loading...
Owner options
Explore your selling options
What's special
Discover a new level of luxury in this flawlessly executed contemporary home in John's Landing! Situated on a desirable corner lot in a walkable neighborhood you have access to long walks, cozy restaurants, shops and and local bars nearby. This property gives you access to an income producing opportunity for a potential renter, and offers convenient location as it sits near the river between downtown Portland and Lake Oswego. See and feel the difference that surrounds you as you enter. Premium finishes and materials create a sophisticated yet inviting atmosphere. The open-concept design features soaring ceilings, oversized floor to ceiling windows, a marble fireplace, glowing accent lights throughout, open staircase, and floating Ann-Sacks sink. The kitchen is a masterpiece, equipped with top-of-the-line appliances, custom hood vent, hand laid tile, an oversized island with a large pantry and custom cabinetry. The thoughtful floor plan includes a flex space that could be used as an additional dwelling unit (ADU) with its own private entrance, covered patio, kitchenette, water heater, zoned heat/cool, washer & dryer, sub-panel and a full bathroom with a walk-in shower that was designed for accessibility. Perfect for multigenerational living, guests, or rental income. The space may also be used as an office or bonus family room or activity room for the holidays. From the luxurious primary suite to the spa-inspired bathrooms, every detail has been curated with comfort and style in mind. Unique features and unparalleled craftsmanship make this home stand out from any other new construction you've seen on the market. Don’t miss the opportunity to own this one-of-a-kind property in an unbeatable location. Schedule your private showing today!
Zillow last checked: 8 hours ago
Listing updated: June 18, 2025 at 08:57am
Listed by:
Marta Flori info@inhabitre.com,
Inhabit Real Estate
Bought with:
Shawn McNamee, 201207248
Oregon First
Source: RMLS (OR),MLS#: 675932099
Facts & features
Interior
Bedrooms & bathrooms
- Bedrooms: 4
- Bathrooms: 4
- Full bathrooms: 3
- Partial bathrooms: 1
- Main level bathrooms: 1
Primary bedroom
- Features: Double Sinks, Engineered Hardwood, Ensuite, High Ceilings, Marble, Shower, Soaking Tub, Tile Floor, Walkin Closet
- Level: Upper
- Area: 238
- Dimensions: 17 x 14
Bedroom 2
- Features: Engineered Hardwood, High Ceilings, Walkin Closet
- Level: Upper
- Area: 132
- Dimensions: 12 x 11
Bedroom 3
- Features: Engineered Hardwood, High Ceilings
- Level: Upper
- Area: 132
- Dimensions: 12 x 11
Bedroom 4
- Features: Bathroom, Closet
- Level: Lower
- Area: 140
- Dimensions: 14 x 10
Dining room
- Level: Main
- Area: 144
- Dimensions: 12 x 12
Family room
- Features: Dishwasher, Kitchen, Patio, Walkin Shower, Washer Dryer
- Level: Lower
- Area: 182
- Dimensions: 14 x 13
Kitchen
- Features: Gas Appliances, Gourmet Kitchen, Island, Pantry, Engineered Hardwood, Quartz
- Level: Main
- Area: 270
- Width: 10
Living room
- Features: Fireplace, Engineered Hardwood, Granite, High Ceilings
- Level: Main
- Area: 440
- Dimensions: 22 x 20
Heating
- Forced Air, Zoned, Fireplace(s)
Cooling
- Central Air
Appliances
- Included: Disposal, Free-Standing Range, Free-Standing Refrigerator, Gas Appliances, Plumbed For Ice Maker, Range Hood, Stainless Steel Appliance(s), Wine Cooler, Washer/Dryer, Dishwasher, Tankless Water Heater
- Laundry: Laundry Room
Features
- Granite, High Ceilings, Hookup Available, Marble, Quartz, Soaking Tub, Bathroom, Closet, Walk-In Closet(s), Kitchen, Walkin Shower, Gourmet Kitchen, Kitchen Island, Pantry, Double Vanity, Shower
- Flooring: Concrete, Tile, Wood, Engineered Hardwood
- Windows: Double Pane Windows, Vinyl Frames
- Number of fireplaces: 1
- Fireplace features: Gas
Interior area
- Total structure area: 3,104
- Total interior livable area: 3,104 sqft
Property
Parking
- Total spaces: 1
- Parking features: Driveway, On Street, Garage Door Opener, Attached
- Attached garage spaces: 1
- Has uncovered spaces: Yes
Accessibility
- Accessibility features: Accessible Entrance, Garage On Main, Main Floor Bedroom Bath, Minimal Steps, Rollin Shower, Accessibility, Handicap Access
Features
- Stories: 3
- Patio & porch: Covered Patio, Patio
- Exterior features: Dog Run, Gas Hookup, Yard
- Fencing: Fenced
- Has view: Yes
- View description: Trees/Woods
Lot
- Size: 3,049 sqft
- Features: Level, SqFt 3000 to 4999
Details
- Additional structures: GasHookup, HookupAvailable, SeparateLivingQuartersApartmentAuxLivingUnit
- Parcel number: R692720
- Zoning: R2
Construction
Type & style
- Home type: SingleFamily
- Architectural style: Contemporary,Custom Style
- Property subtype: Residential, Single Family Residence
Materials
- Cement Siding
- Foundation: Slab
- Roof: Composition
Condition
- New Construction
- New construction: Yes
- Year built: 2025
Details
- Warranty included: Yes
Utilities & green energy
- Gas: Gas Hookup, Gas
- Sewer: Public Sewer
- Water: Public
Community & neighborhood
Location
- Region: Portland
Other
Other facts
- Listing terms: Cash,Conventional,FHA
- Road surface type: Concrete, Paved
Price history
| Date | Event | Price |
|---|---|---|
| 6/18/2025 | Sold | $1,190,000-0.8%$383/sqft |
Source: | ||
| 6/2/2025 | Pending sale | $1,199,999$387/sqft |
Source: | ||
| 4/16/2025 | Price change | $1,199,999-4%$387/sqft |
Source: | ||
| 3/4/2025 | Price change | $1,250,000-3.8%$403/sqft |
Source: | ||
| 1/3/2025 | Listed for sale | $1,299,999$419/sqft |
Source: | ||
Public tax history
| Year | Property taxes | Tax assessment |
|---|---|---|
| 2025 | $14,461 +417.7% | $537,180 +414.1% |
| 2024 | $2,793 +4% | $104,490 +3% |
| 2023 | $2,686 +2.2% | $101,450 +3% |
Find assessor info on the county website
Neighborhood: Corbett-Terwilliger-Lair Hill
Nearby schools
GreatSchools rating
- 9/10Capitol Hill Elementary SchoolGrades: K-5Distance: 1.6 mi
- 8/10Jackson Middle SchoolGrades: 6-8Distance: 3 mi
- 8/10Ida B. Wells-Barnett High SchoolGrades: 9-12Distance: 0.7 mi
Schools provided by the listing agent
- Elementary: Capitol Hill
- Middle: Jackson
- High: Ida B Wells
Source: RMLS (OR). This data may not be complete. We recommend contacting the local school district to confirm school assignments for this home.
Get a cash offer in 3 minutes
Find out how much your home could sell for in as little as 3 minutes with a no-obligation cash offer.
Estimated market value$1,192,000
Get a cash offer in 3 minutes
Find out how much your home could sell for in as little as 3 minutes with a no-obligation cash offer.
Estimated market value
$1,192,000


