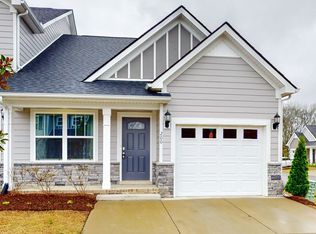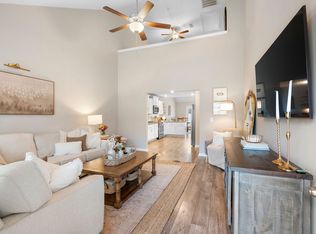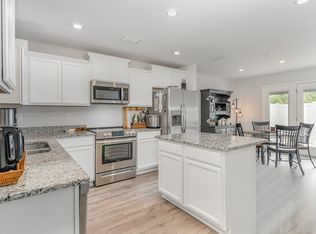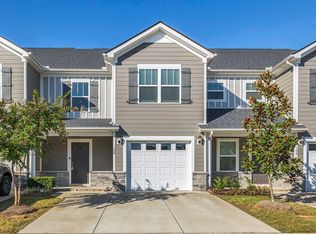Closed
$368,000
217 Ruth Way LOT 54, Spring Hill, TN 37174
3beds
1,631sqft
Townhouse, Residential, Condominium
Built in 2021
-- sqft lot
$360,400 Zestimate®
$226/sqft
$2,135 Estimated rent
Home value
$360,400
$342,000 - $378,000
$2,135/mo
Zestimate® history
Loading...
Owner options
Explore your selling options
What's special
This 2021 built Spring Hill townhome is situated less than 5 minutes from Saturn Parkway’s entrance to I-65. Its open floorplan is updated with luxury dimmable lighting, ceramic subway-tile surrounds in the kitchen and owner’s bathroom, and a cable management system added to the living room for an enhanced movie-watching aesthetic. Enjoy preparing meals in your fully-equipped granite kitchen with ample storage and countertops, stainless steel appliances, and a walk-in pantry. Check out the smart layout – ½ bath down and 2 full baths upstairs and get comfortable on the plush, carpeted bedrooms upstairs with tile flooring in the bathrooms and upstairs laundry. Private patio with no neighbors behind. Move-in ready. This new community offers walking trails, grilling areas and a playground for
Zillow last checked: 8 hours ago
Listing updated: March 16, 2023 at 05:58pm
Listing Provided by:
Andrea Wandell 615-804-0812,
Keller Williams Realty
Bought with:
Lori Cloud, 345540
Keller Williams Realty
Source: RealTracs MLS as distributed by MLS GRID,MLS#: 2485208
Facts & features
Interior
Bedrooms & bathrooms
- Bedrooms: 3
- Bathrooms: 3
- Full bathrooms: 2
- 1/2 bathrooms: 1
Bedroom 1
- Features: Suite
- Level: Suite
- Area: 180 Square Feet
- Dimensions: 12x15
Bedroom 2
- Area: 121 Square Feet
- Dimensions: 11x11
Bedroom 3
- Area: 130 Square Feet
- Dimensions: 10x13
Dining room
- Area: 100 Square Feet
- Dimensions: 10x10
Kitchen
- Area: 130 Square Feet
- Dimensions: 10x13
Living room
- Area: 308 Square Feet
- Dimensions: 14x22
Heating
- Central, Electric
Cooling
- Central Air, Electric
Appliances
- Included: Microwave, Refrigerator, Electric Oven, Electric Range
Features
- Ceiling Fan(s), Extra Closets
- Flooring: Carpet, Laminate, Tile
- Basement: Slab
- Has fireplace: No
Interior area
- Total structure area: 1,631
- Total interior livable area: 1,631 sqft
- Finished area above ground: 1,631
Property
Parking
- Total spaces: 3
- Parking features: Garage Door Opener, Garage Faces Front, Concrete, Driveway
- Attached garage spaces: 1
- Uncovered spaces: 2
Features
- Levels: Two
- Stories: 2
- Patio & porch: Porch, Covered, Patio
Lot
- Features: Level
Details
- Parcel number: 044 03300 054
- Special conditions: Standard
Construction
Type & style
- Home type: Townhouse
- Property subtype: Townhouse, Residential, Condominium
- Attached to another structure: Yes
Materials
- Fiber Cement, Stone
- Roof: Asphalt
Condition
- New construction: No
- Year built: 2021
Utilities & green energy
- Sewer: Public Sewer
- Water: Public
- Utilities for property: Electricity Available, Water Available
Community & neighborhood
Security
- Security features: Fire Sprinkler System, Smoke Detector(s)
Location
- Region: Spring Hill
- Subdivision: Enclave At Brandon Woods
HOA & financial
HOA
- Has HOA: Yes
- HOA fee: $153 monthly
- Amenities included: Playground, Trail(s)
- Services included: Maintenance Grounds
Price history
| Date | Event | Price |
|---|---|---|
| 3/15/2023 | Sold | $368,000-0.5%$226/sqft |
Source: | ||
| 2/13/2023 | Contingent | $370,000$227/sqft |
Source: | ||
| 2/10/2023 | Listed for sale | $370,000+44.5%$227/sqft |
Source: | ||
| 3/31/2021 | Sold | $255,990$157/sqft |
Source: | ||
| 1/12/2021 | Pending sale | $255,990$157/sqft |
Source: | ||
Public tax history
Tax history is unavailable.
Neighborhood: 37174
Nearby schools
GreatSchools rating
- 5/10Marvin Wright Elementary SchoolGrades: PK-4Distance: 0.9 mi
- 7/10Battle Creek Middle SchoolGrades: 5-8Distance: 1.5 mi
- 4/10Spring Hill High SchoolGrades: 9-12Distance: 4.5 mi
Schools provided by the listing agent
- Elementary: Marvin Wright Elementary School
- Middle: Battle Creek Middle School
- High: Spring Hill High School
Source: RealTracs MLS as distributed by MLS GRID. This data may not be complete. We recommend contacting the local school district to confirm school assignments for this home.
Get a cash offer in 3 minutes
Find out how much your home could sell for in as little as 3 minutes with a no-obligation cash offer.
Estimated market value
$360,400
Get a cash offer in 3 minutes
Find out how much your home could sell for in as little as 3 minutes with a no-obligation cash offer.
Estimated market value
$360,400



