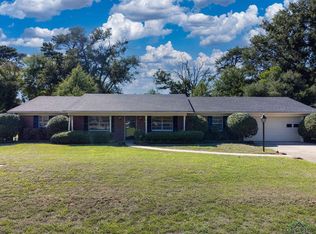Sold on 11/03/25
Price Unknown
217 Ruby Ln, Longview, TX 75604
4beds
2,414sqft
Single Family Residence
Built in 1968
0.34 Acres Lot
$306,100 Zestimate®
$--/sqft
$2,458 Estimated rent
Home value
$306,100
$291,000 - $321,000
$2,458/mo
Zestimate® history
Loading...
Owner options
Explore your selling options
What's special
Great Spring Hill gem! Move in and start enjoying life in this fabulous turn key home. This home was updated and upgraded from roof to floor and everything in between. The cook will enjoy the new kitchen space surrounded with stainless appliances and granite tops, gorgeous new cabinetry and subway tile to accent. Enjoy a coffee at the breakfast bar or step into the dining room. Lounge in front of the fire in the expansive living room or enjoy the views from the sunroom. There are 4 bedrooms, all great size. Bedroom retreat one hosts double closets and an ensuite bath. Down the hall find the other 3 rooms one with a privtate bath. Laundry/mudroom is ample size with door leading out the the patio. This home would be great for a family that had the need for an inlaw suite! Roof, HVAC system, water heater, appliances, main home windows all new in 2024. Schedule your showing today as this one will not be around long!
Zillow last checked: 8 hours ago
Listing updated: November 08, 2025 at 09:25am
Listed by:
Diane M Brewer 903-452-6886,
Texas Real Estate Executives, The Daniels Group - Gilmer
Bought with:
Sarah Bell
Texas Real Estate Executives, The Daniels Group - Gilmer
Source: LGVBOARD,MLS#: 20251387
Facts & features
Interior
Bedrooms & bathrooms
- Bedrooms: 4
- Bathrooms: 3
- Full bathrooms: 3
Heating
- Central Electric
Cooling
- Central Electric
Appliances
- Included: Elec Range/Oven, Dishwasher, Electric Water Heater
- Laundry: Laundry Room, Electric Dryer Hookup, Washer Hookup
Features
- Ceiling Fans, High Speed Internet, Master Downstairs, Eat-in Kitchen
- Flooring: Vinyl
- Windows: Shades/Blinds, Double Pane Windows
- Has fireplace: Yes
- Fireplace features: Insert
Interior area
- Total structure area: 2,414
- Total interior livable area: 2,414 sqft
Property
Parking
- Total spaces: 2
- Parking features: Carport, Garage Faces Front, Attached, Paved
- Garage spaces: 2
- Has carport: Yes
- Has uncovered spaces: Yes
Features
- Levels: One
- Stories: 1
- Patio & porch: Patio, Porch
- Pool features: None
- Fencing: Partial
Lot
- Size: 0.34 Acres
- Dimensions: 100X150
- Features: Landscaped, Improved Grass, Sandy Loam
- Topography: Level
- Residential vegetation: None
Details
- Additional structures: None
- Parcel number: 54191
Construction
Type & style
- Home type: SingleFamily
- Architectural style: Ranch
- Property subtype: Single Family Residence
Materials
- Brick
- Foundation: Slab
- Roof: Composition
Condition
- Year built: 1968
Utilities & green energy
- Sewer: Public Sewer
- Water: Public Water, City
- Utilities for property: Electricity Available
Community & neighborhood
Location
- Region: Longview
Other
Other facts
- Listing terms: Cash,FHA,Conventional,VA Loan,Must Qualify
- Road surface type: Asphalt
Price history
| Date | Event | Price |
|---|---|---|
| 11/3/2025 | Sold | -- |
Source: | ||
| 10/6/2025 | Pending sale | $305,500$127/sqft |
Source: | ||
| 9/6/2025 | Price change | $305,500+2%$127/sqft |
Source: | ||
| 8/20/2025 | Price change | $299,500-0.2%$124/sqft |
Source: | ||
| 7/23/2025 | Price change | $299,999-3.1%$124/sqft |
Source: | ||
Public tax history
| Year | Property taxes | Tax assessment |
|---|---|---|
| 2025 | $5,276 +11.1% | $245,050 +3.6% |
| 2024 | $4,750 +4.3% | $236,620 +4.2% |
| 2023 | $4,556 +26.9% | $227,090 +37.9% |
Find assessor info on the county website
Neighborhood: 75604
Nearby schools
GreatSchools rating
- 9/10Spring Hill Intermediate SchoolGrades: 3-5Distance: 0.4 mi
- 7/10Spring Hill J High SchoolGrades: 6-8Distance: 0.7 mi
- 7/10Spring Hill High SchoolGrades: 9-12Distance: 0.7 mi
Schools provided by the listing agent
- District: Spring Hill ISD
Source: LGVBOARD. This data may not be complete. We recommend contacting the local school district to confirm school assignments for this home.
