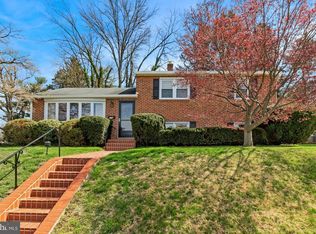Sold for $593,000
$593,000
217 Rolling Field Rd, Catonsville, MD 21228
4beds
2,020sqft
Single Family Residence
Built in 1955
9,633 Square Feet Lot
$605,800 Zestimate®
$294/sqft
$3,118 Estimated rent
Home value
$605,800
$576,000 - $636,000
$3,118/mo
Zestimate® history
Loading...
Owner options
Explore your selling options
What's special
Fabulously updated and expanded home in the heart of Catonsville, Md. So many UPGRADES throughout. Gourmet kitchen with large island/breakfast bar, Cherry HIGH-END 42" cabinets, granite tops, gas cook range, Stainless steel appliances, recessed lighting, all open to a large SUN-LIT family room addition with cathedral ceiling and gas fireplace and patio entrance. Incredible quality rarely matched with this home. Beautifully upgraded bathrooms, lots of storage, separate one car garage with storage attic and full electric, plenty of room to park and more. Windows entire home except add'n 2015, Addition done 2009, Roof including new sheathing 2020, HVAC new 2018, water htr new 2021. Gas heat and water htr., Architectural roof, extensive hardscaping. A must see and a great value! Please respect the privacy of the owners and don't walk around the home on Friday or after the allotted times. By appointment only. Open house Sunday 1-3.
Zillow last checked: 8 hours ago
Listing updated: April 14, 2023 at 08:57am
Listed by:
Joe Wathen 240-646-0654,
RE/MAX Advantage Realty
Bought with:
Sophia Violet Stavisky, 5003509
Cummings & Co. Realtors
Source: Bright MLS,MLS#: MDBC2059840
Facts & features
Interior
Bedrooms & bathrooms
- Bedrooms: 4
- Bathrooms: 2
- Full bathrooms: 2
Basement
- Area: 0
Heating
- Central, Forced Air, Wall Unit, Natural Gas
Cooling
- Central Air, Ceiling Fan(s), Electric
Appliances
- Included: Microwave, Dishwasher, Disposal, Dryer, Exhaust Fan, Ice Maker, Self Cleaning Oven, Oven/Range - Gas, Refrigerator, Stainless Steel Appliance(s), Washer, Gas Water Heater
- Laundry: Lower Level
Features
- Built-in Features, Ceiling Fan(s), Family Room Off Kitchen, Open Floorplan, Eat-in Kitchen, Kitchen - Gourmet, Kitchen Island, Pantry, Recessed Lighting, Cathedral Ceiling(s)
- Flooring: Hardwood, Carpet, Wood
- Windows: Double Hung, Double Pane Windows, Window Treatments
- Basement: Full,Finished,Windows,Walk-Out Access
- Number of fireplaces: 1
- Fireplace features: Corner, Glass Doors, Gas/Propane
Interior area
- Total structure area: 2,020
- Total interior livable area: 2,020 sqft
- Finished area above ground: 2,020
- Finished area below ground: 0
Property
Parking
- Total spaces: 4
- Parking features: Storage, Garage Faces Front, Garage Door Opener, Driveway, Detached, On Street
- Garage spaces: 1
- Uncovered spaces: 3
Accessibility
- Accessibility features: None
Features
- Levels: Multi/Split,Three
- Stories: 3
- Patio & porch: Patio
- Exterior features: Extensive Hardscape, Lighting, Sidewalks
- Pool features: None
Lot
- Size: 9,633 sqft
- Dimensions: 1.00 x
- Features: Landscaped
Details
- Additional structures: Above Grade, Below Grade
- Parcel number: 04010102850890
- Zoning: RESIDENTIAL
- Special conditions: Standard
Construction
Type & style
- Home type: SingleFamily
- Property subtype: Single Family Residence
Materials
- Brick
- Foundation: Block
- Roof: Architectural Shingle,Asphalt
Condition
- Excellent
- New construction: No
- Year built: 1955
- Major remodel year: 2009
Utilities & green energy
- Sewer: Public Sewer
- Water: Public
Community & neighborhood
Location
- Region: Catonsville
- Subdivision: Catonsville
Other
Other facts
- Listing agreement: Exclusive Right To Sell
- Ownership: Fee Simple
Price history
| Date | Event | Price |
|---|---|---|
| 4/14/2023 | Sold | $593,000+20.4%$294/sqft |
Source: | ||
| 3/16/2023 | Pending sale | $492,625$244/sqft |
Source: | ||
| 3/10/2023 | Listed for sale | $492,625$244/sqft |
Source: | ||
Public tax history
| Year | Property taxes | Tax assessment |
|---|---|---|
| 2025 | $5,169 +25.4% | $398,467 +17.2% |
| 2024 | $4,121 +2.6% | $340,000 +2.6% |
| 2023 | $4,016 +2.7% | $331,333 -2.5% |
Find assessor info on the county website
Neighborhood: 21228
Nearby schools
GreatSchools rating
- 7/10Westchester Elementary SchoolGrades: PK-5Distance: 0.6 mi
- 5/10Catonsville Middle SchoolGrades: 6-8Distance: 0.8 mi
- 8/10Catonsville High SchoolGrades: 9-12Distance: 1.6 mi
Schools provided by the listing agent
- District: Baltimore County Public Schools
Source: Bright MLS. This data may not be complete. We recommend contacting the local school district to confirm school assignments for this home.
Get a cash offer in 3 minutes
Find out how much your home could sell for in as little as 3 minutes with a no-obligation cash offer.
Estimated market value$605,800
Get a cash offer in 3 minutes
Find out how much your home could sell for in as little as 3 minutes with a no-obligation cash offer.
Estimated market value
$605,800
