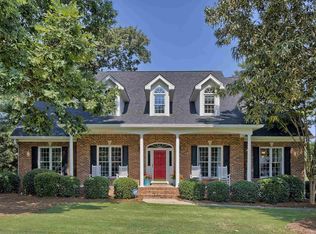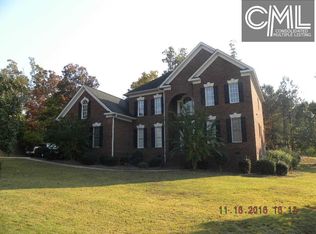Closed
$545,000
217 Rolling Creek Cir, Irmo, SC 29063
6beds
3,456sqft
Single Family Residence
Built in 1999
0.5 Acres Lot
$584,000 Zestimate®
$158/sqft
$3,061 Estimated rent
Home value
$584,000
$555,000 - $613,000
$3,061/mo
Zestimate® history
Loading...
Owner options
Explore your selling options
What's special
Welcome to Rolling Creek. After 24 years, this single owner home is ready for it's next chapter. As you pull into the neighborhood you will notice this beautiful community is established with mature trees and brick homes. This home has oak hardwood floors throughout the main floor with tile floors in the bathroom and laundry. A formal dining room and living room, which can also work as an office, greet you as you enter. As you walk into the home you will see crown molding continues throughout. Next, a half bath and coat closet with extra storage under the stairs. The living room has built-ins on each side of the mantle, anchoring the room. The oversized breakfast room compliments the recently updated kitchen, with stainless steel appliances, 2023 monogram GE convection cooktop,2020 bosch microwave, 2022 maytag dishwasher, and repainted cabinets. Off the kitchen there is a Champion sunroom with sliding windows to enjoy the recently landscaped backyard. The primary bedroom is on the main floor, has a tray ceiling and hardwoods. Primary bathroom has a jetted soaker tub, walk in shower, and built-ins for extra storage. A walk in closet rounds out the owners suite. Immediately upstairs you will find four bedrooms with walk in closets, and a full hall bath with double sinks. A large 6th bedroom and second upstairs bathroom at the end of the hall & walk in attic round out the upstairs. New roof in 2019, New HVAC's in 2020 & 2021
Zillow last checked: 8 hours ago
Listing updated: July 19, 2024 at 03:55pm
Listed by:
ERA Wilder Realty
Bought with:
NON MEMBER
Source: CTMLS,MLS#: 24000297
Facts & features
Interior
Bedrooms & bathrooms
- Bedrooms: 6
- Bathrooms: 4
- Full bathrooms: 3
- 1/2 bathrooms: 1
Heating
- Electric
Cooling
- Central Air
Appliances
- Laundry: Electric Dryer Hookup, Washer Hookup, Laundry Room
Features
- Ceiling - Smooth, Tray Ceiling(s), High Ceilings, Garden Tub/Shower, Walk-In Closet(s), Ceiling Fan(s), Eat-in Kitchen, Formal Living, Entrance Foyer, Frog Attached
- Flooring: Carpet, Ceramic Tile, Wood
- Windows: Window Treatments
- Number of fireplaces: 1
- Fireplace features: Living Room, One
Interior area
- Total structure area: 3,456
- Total interior livable area: 3,456 sqft
Property
Parking
- Total spaces: 2
- Parking features: Garage, Off Street, Garage Door Opener
- Garage spaces: 2
Features
- Levels: Two
- Stories: 2
- Fencing: Wood
Lot
- Size: 0.50 Acres
- Features: 0 - .5 Acre
Details
- Parcel number: 026110209
Construction
Type & style
- Home type: SingleFamily
- Architectural style: Traditional
- Property subtype: Single Family Residence
Materials
- Brick
- Foundation: Crawl Space
- Roof: Architectural
Condition
- New construction: No
- Year built: 1999
Utilities & green energy
- Sewer: Public Sewer
- Water: Public
- Utilities for property: Dominion Energy
Community & neighborhood
Community
- Community features: Clubhouse, Pool
Location
- Region: Irmo
- Subdivision: None
Other
Other facts
- Listing terms: Any
Price history
| Date | Event | Price |
|---|---|---|
| 3/12/2024 | Sold | $545,000$158/sqft |
Source: | ||
| 2/17/2024 | Pending sale | $545,000$158/sqft |
Source: | ||
| 1/23/2024 | Contingent | $545,000$158/sqft |
Source: | ||
| 1/2/2024 | Listed for sale | $545,000+29.8%$158/sqft |
Source: | ||
| 5/12/2008 | Listing removed | $420,000$122/sqft |
Source: Visual Tour #213323 | ||
Public tax history
| Year | Property taxes | Tax assessment |
|---|---|---|
| 2022 | $2,679 -1.5% | $13,700 |
| 2021 | $2,719 -4.6% | $13,700 |
| 2020 | $2,851 +0.2% | $13,700 |
Find assessor info on the county website
Neighborhood: 29063
Nearby schools
GreatSchools rating
- 6/10Ballentine Elementary SchoolGrades: K-5Distance: 2 mi
- 7/10Dutch Fork Middle SchoolGrades: 7-8Distance: 2.1 mi
- 7/10Dutch Fork High SchoolGrades: 9-12Distance: 2.3 mi
Get a cash offer in 3 minutes
Find out how much your home could sell for in as little as 3 minutes with a no-obligation cash offer.
Estimated market value
$584,000
Get a cash offer in 3 minutes
Find out how much your home could sell for in as little as 3 minutes with a no-obligation cash offer.
Estimated market value
$584,000

