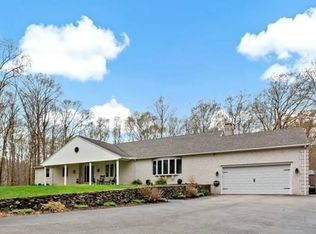Serenely located on a country road and loaded with extras, you will be proud to call this updated retreat, yours! Enveloped in fresh paint and obvious care in landscaping, the private yard provides space for recreation without being overwhelmed with maintenance. Embrace summer evenings on any of your outside decks, all while appreciating the peace of mind that a turn key home provides! Custom windows facilitate a sun drenched interior, highlighting an updated kitchen, updated bathrooms and neutral decor, giving your living spaces an obvious grande appeal! Full, finished, walk out basement is the ideal access to the yard, all while creating living area over flow or a multitude of home office or multi-generational options. Hobbyists undoubtedly will appreciate the over-sized 2 car, heated garage, with a full finished upstairs for all of your needs. Clearly not your cookie cutter, but boasting modern preferences and and ideal pride of ownership!
This property is off market, which means it's not currently listed for sale or rent on Zillow. This may be different from what's available on other websites or public sources.
