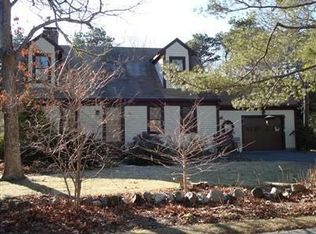Our home awaits new owners due to downsizing. This terrific family home is located in coveted West Brewster. The home features 3 bedrooms (possible 4th in heated room above garage), finished walkout basement with bath and hearth, sunroom with in ground spa, two car garage with heated room above, office in loft and central air conditioning. The home has tons of character with large stone hearth with gas stove, wide plank floors, freshly painted guest room in a nice light grey, open floor plan with up graded kitchen cabinets, stainless appliances, granite counters and pantry with barn door. The roof, septic (1500 gal), have been replaced. The heating and air conditioning system are newer. Agent/buyers to verify all measurement.
This property is off market, which means it's not currently listed for sale or rent on Zillow. This may be different from what's available on other websites or public sources.
