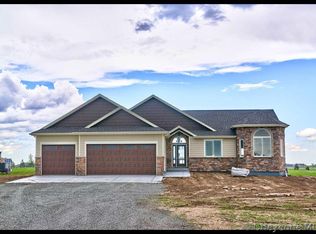Sold
Price Unknown
217 Rocking H Dr, Cheyenne, WY 82007
5beds
3,000sqft
Rural Residential, Residential
Built in 2018
8.85 Acres Lot
$691,100 Zestimate®
$--/sqft
$3,202 Estimated rent
Home value
$691,100
$657,000 - $733,000
$3,202/mo
Zestimate® history
Loading...
Owner options
Explore your selling options
What's special
This Impeccable one-owner home with pristine outbuilding. Bella Vue Floorplan. This like-new beautifully maintained home offering peace, privacy and pride of ownership in every detail. You will see that this home has been lovingly cared for and is fully finished inside and out. With Smart home features like door lock control, home security/monitoring, intercom, climate control, lighting control. The 30 x 40 outbuilding was built in 2019 and is insulated, has concrete floor and power.
Zillow last checked: 8 hours ago
Listing updated: May 29, 2025 at 01:10pm
Listed by:
Patrick Graham 307-640-3039,
eXp Realty, LLC
Bought with:
Jayson Ramsey
eXp Realty, LLC
Source: Cheyenne BOR,MLS#: 96722
Facts & features
Interior
Bedrooms & bathrooms
- Bedrooms: 5
- Bathrooms: 3
- Full bathrooms: 2
- 3/4 bathrooms: 1
- Main level bathrooms: 2
Primary bedroom
- Level: Main
- Area: 204
- Dimensions: 17 x 12
Bedroom 2
- Level: Main
- Area: 140
- Dimensions: 14 x 10
Bedroom 3
- Level: Main
- Area: 100
- Dimensions: 10 x 10
Bedroom 4
- Level: Basement
- Area: 209
- Dimensions: 19 x 11
Bedroom 5
- Level: Basement
- Area: 143
- Dimensions: 13 x 11
Bathroom 1
- Features: Full
- Level: Main
Bathroom 2
- Features: 3/4
- Level: Main
Bathroom 3
- Features: Full
- Level: Basement
Dining room
- Level: Main
- Area: 121
- Dimensions: 11 x 11
Family room
- Level: Basement
- Area: 759
- Dimensions: 33 x 23
Kitchen
- Level: Main
- Area: 120
- Dimensions: 12 x 10
Living room
- Level: Main
- Area: 368
- Dimensions: 16 x 23
Basement
- Area: 1500
Heating
- Forced Air, Natural Gas
Cooling
- Central Air
Appliances
- Included: Dishwasher, Microwave, Range, Refrigerator
- Laundry: Main Level
Features
- Great Room, Pantry, Vaulted Ceiling(s), Walk-In Closet(s), Main Floor Primary, Granite Counters
- Flooring: Laminate
- Windows: Thermal Windows
- Basement: Interior Entry,Partially Finished
- Number of fireplaces: 1
- Fireplace features: One, Gas
Interior area
- Total structure area: 3,000
- Total interior livable area: 3,000 sqft
- Finished area above ground: 1,500
Property
Parking
- Total spaces: 3
- Parking features: 3 Car Attached, Garage Door Opener
- Attached garage spaces: 3
Accessibility
- Accessibility features: None
Features
- Patio & porch: Covered Patio, Covered Porch
Lot
- Size: 8.85 Acres
- Features: Corner Lot, Pasture
Details
- Additional structures: Outbuilding
- Parcel number: 12660340100600
- Special conditions: Arms Length Sale
- Horses can be raised: Yes
Construction
Type & style
- Home type: SingleFamily
- Architectural style: Ranch
- Property subtype: Rural Residential, Residential
Materials
- Wood/Hardboard, Stone
- Foundation: Basement
- Roof: Composition/Asphalt
Condition
- New construction: No
- Year built: 2018
Utilities & green energy
- Electric: Rural Electric/Highwest
- Gas: Propane
- Sewer: Septic Tank
- Water: Well
Green energy
- Energy efficient items: High Effic. HVAC 95% +
Community & neighborhood
Location
- Region: Cheyenne
- Subdivision: Cowboy Ranch South
Other
Other facts
- Listing agreement: n
- Listing terms: Cash,Conventional,FHA,VA Loan
Price history
| Date | Event | Price |
|---|---|---|
| 5/28/2025 | Sold | -- |
Source: | ||
| 4/29/2025 | Pending sale | $687,000$229/sqft |
Source: | ||
| 4/12/2025 | Listed for sale | $687,000$229/sqft |
Source: | ||
| 4/24/2019 | Sold | -- |
Source: | ||
Public tax history
| Year | Property taxes | Tax assessment |
|---|---|---|
| 2024 | $3,121 -0.1% | $52,473 -0.2% |
| 2023 | $3,124 +11.1% | $52,586 +12% |
| 2022 | $2,811 +20.7% | $46,936 +18.9% |
Find assessor info on the county website
Neighborhood: 82007
Nearby schools
GreatSchools rating
- 4/10Afflerbach Elementary SchoolGrades: PK-6Distance: 4.5 mi
- 2/10Johnson Junior High SchoolGrades: 7-8Distance: 6.3 mi
- 2/10South High SchoolGrades: 9-12Distance: 6.1 mi
