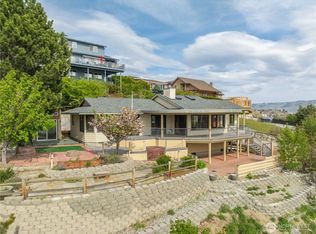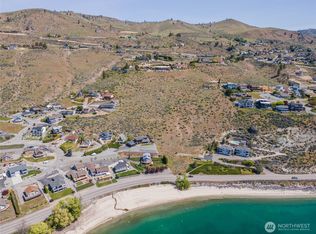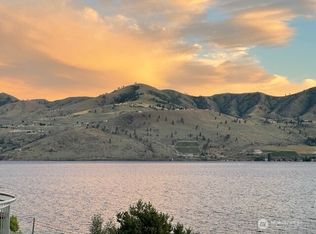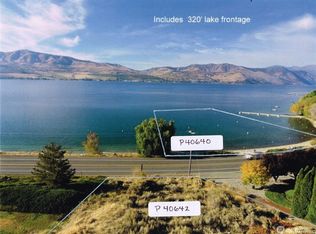Sold
Listed by:
Arturo Zavala,
Windermere RE/Lake Chelan
Bought with: RE/MAX Community One Realty
$1,020,000
217 Riviera Drive, Chelan, WA 98816
2beds
2,708sqft
Single Family Residence
Built in 1985
8,712 Square Feet Lot
$1,031,500 Zestimate®
$377/sqft
$4,086 Estimated rent
Home value
$1,031,500
Estimated sales range
Not available
$4,086/mo
Zestimate® history
Loading...
Owner options
Explore your selling options
What's special
First-rate summer house, found in the crowd favorite "Chelan Hills Community Waterfront development" displays entertainment living from this 2 bed, 3bath, 2,708SF daylight rambler w/ 2 additional bunkrooms (sleeps 10). At the end of the cul-de-sac, 217 Riviera Dr shows off commanding SW-facing Lake views from every angle of the home, including a massive Trex deck, saltwater filtered pool & stamped concrete patio for fun-in-the-sun living. Additionally, outside, you will be greeted by low-maintenance shrubs & landscaping, fruit trees, a greenhouse area with raised beds, a 2-car garage, and plenty of guest parking. Best valued HOA in Chelan offering 2 WF parks, boat launch, day-use moorage, 2 pools, playgrounds, restrooms, tennis courts, etc.
Zillow last checked: 8 hours ago
Listing updated: July 21, 2025 at 04:01am
Listed by:
Arturo Zavala,
Windermere RE/Lake Chelan
Bought with:
Marlene Pfeifer, 87171
RE/MAX Community One Realty
Source: NWMLS,MLS#: 2357301
Facts & features
Interior
Bedrooms & bathrooms
- Bedrooms: 2
- Bathrooms: 3
- Full bathrooms: 3
- Main level bathrooms: 2
- Main level bedrooms: 2
Primary bedroom
- Level: Main
Primary bedroom
- Level: Main
Bathroom full
- Level: Lower
Bathroom full
- Level: Main
Bathroom full
- Level: Main
Bonus room
- Level: Lower
Den office
- Level: Lower
Dining room
- Level: Main
Entry hall
- Level: Main
Family room
- Level: Lower
Great room
- Level: Main
Living room
- Level: Main
Rec room
- Level: Lower
Utility room
- Level: Lower
Heating
- Fireplace, Forced Air, Heat Pump, Hot Water Recirc Pump, Electric
Cooling
- Central Air, Heat Pump
Appliances
- Included: Dishwasher(s), Dryer(s), Microwave(s), Refrigerator(s), Stove(s)/Range(s), Washer(s), Water Heater: Electric, Water Heater Location: Mechanical Room - Basement
Features
- Bath Off Primary, Dining Room
- Flooring: Ceramic Tile, Vinyl Plank, Carpet
- Doors: French Doors
- Windows: Double Pane/Storm Window
- Basement: Daylight,Finished
- Number of fireplaces: 2
- Fireplace features: Wood Burning, Lower Level: 1, Main Level: 1, Fireplace
Interior area
- Total structure area: 2,708
- Total interior livable area: 2,708 sqft
Property
Parking
- Total spaces: 2
- Parking features: Attached Garage, RV Parking
- Attached garage spaces: 2
Features
- Levels: One
- Stories: 1
- Entry location: Main
- Patio & porch: Second Kitchen, Second Primary Bedroom, Bath Off Primary, Double Pane/Storm Window, Dining Room, Fireplace, French Doors, Sprinkler System, Walk-In Closet(s), Water Heater, Wet Bar, Wine/Beverage Refrigerator
- Pool features: In-Ground
- Has spa: Yes
- Has view: Yes
- View description: Lake, Mountain(s), Territorial
- Has water view: Yes
- Water view: Lake
Lot
- Size: 8,712 sqft
- Features: Cul-De-Sac, Dead End Street, Secluded, Value In Land, Deck, Fenced-Fully, High Speed Internet, Hot Tub/Spa, Outbuildings, Patio, RV Parking, Sprinkler System
- Topography: Level,Partial Slope,Terraces
- Residential vegetation: Fruit Trees, Garden Space
Details
- Parcel number: 272203815620
- Zoning: Single Family
- Zoning description: Jurisdiction: City
- Special conditions: Standard
- Other equipment: Leased Equipment: No
Construction
Type & style
- Home type: SingleFamily
- Property subtype: Single Family Residence
Materials
- Wood Siding, Wood Products
- Foundation: Poured Concrete
- Roof: Composition
Condition
- Very Good
- Year built: 1985
- Major remodel year: 1985
Utilities & green energy
- Electric: Company: Chelan County PUD
- Sewer: Septic Tank, Company: Onsite Septic System
- Water: Public, Company: City of Chelan
- Utilities for property: Localtel
Community & neighborhood
Community
- Community features: Athletic Court, Boat Launch, CCRs, Gated, Park, Playground
Location
- Region: Chelan
- Subdivision: Lake Chelan Hills
HOA & financial
HOA
- HOA fee: $850 annually
- Association phone: 509-470-5515
Other
Other facts
- Listing terms: Cash Out,Conventional,VA Loan
- Cumulative days on market: 30 days
Price history
| Date | Event | Price |
|---|---|---|
| 6/20/2025 | Sold | $1,020,000-7.2%$377/sqft |
Source: | ||
| 5/8/2025 | Pending sale | $1,099,000$406/sqft |
Source: | ||
| 4/9/2025 | Listed for sale | $1,099,000+103.5%$406/sqft |
Source: | ||
| 7/21/2015 | Sold | $540,000+8.9%$199/sqft |
Source: | ||
| 9/29/2006 | Sold | $496,000+5%$183/sqft |
Source: Public Record Report a problem | ||
Public tax history
| Year | Property taxes | Tax assessment |
|---|---|---|
| 2024 | $4,699 +7.8% | $671,160 +4% |
| 2023 | $4,359 -16.1% | $645,498 -10.3% |
| 2022 | $5,194 +15.6% | $719,600 +38.6% |
Find assessor info on the county website
Neighborhood: 98816
Nearby schools
GreatSchools rating
- 4/10Morgen Owings Elementary SchoolGrades: K-5Distance: 2.7 mi
- 6/10Chelan Middle SchoolGrades: 6-8Distance: 2.5 mi
- 6/10Chelan High SchoolGrades: 9-12Distance: 2.5 mi
Schools provided by the listing agent
- Elementary: Morgen Owings Elem
- Middle: Chelan Mid
- High: Chelan High
Source: NWMLS. This data may not be complete. We recommend contacting the local school district to confirm school assignments for this home.
Get pre-qualified for a loan
At Zillow Home Loans, we can pre-qualify you in as little as 5 minutes with no impact to your credit score.An equal housing lender. NMLS #10287.



