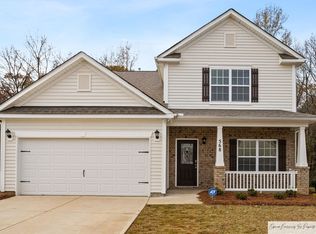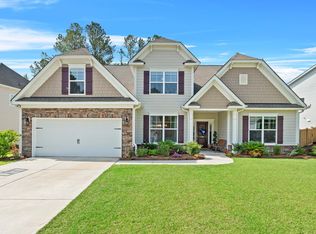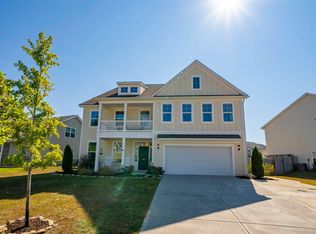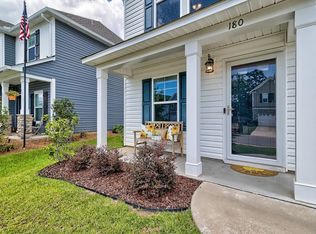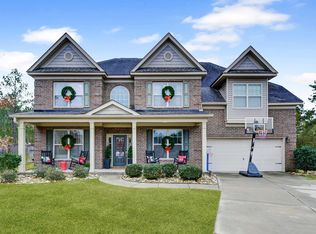Welcome to your stunning new home in Irmo's highly desirable River Shoals community. This spacious 5-bedroom, 4.5-bath retreat is more than a home; it's a lifestyle, offering both indoor elegance and peaceful outdoor serenity.The heart of the home is the gourmet kitchen, a culinary haven complete with a butler's pantry, oversized island, and a gas cooktop—perfect for entertaining. The open-concept design is ideal for modern living, with large windows that frame picturesque views of the beautiful community pond.Step outside to your private backyard oasis, where a covered porch, expanded concrete patio, and a peaceful koi pond create a perfect setting for relaxation. This space provides an ideal vantage point to enjoy the serene views of the pond, making it a true escape. The fenced yard with solar lighting and a full irrigation system ensures a lush, beautiful landscape year-round. This home is immaculate, move-in ready, and waiting for you to create lasting memories.Disclaimer: CMLS has not reviewed and, therefore, does not endorse vendors who may appear in listings. Disclaimer: CMLS has not reviewed and, therefore, does not endorse vendors who may appear in listings.
For sale
Price cut: $10K (10/9)
$534,900
217 River Front Dr, Irmo, SC 29063
5beds
4,102sqft
Est.:
Single Family Residence
Built in 2023
10,454.4 Square Feet Lot
$529,500 Zestimate®
$130/sqft
$70/mo HOA
What's special
Peaceful koi pondOversized islandCovered porchFlexible media roomPrivate backyard oasisGourmet kitchenGas cooktop
- 204 days |
- 250 |
- 2 |
Zillow last checked: 8 hours ago
Listing updated: December 09, 2025 at 08:40am
Listed by:
Heidi W Brown,
EXIT Real Est Consultants
Source: Consolidated MLS,MLS#: 609099
Tour with a local agent
Facts & features
Interior
Bedrooms & bathrooms
- Bedrooms: 5
- Bathrooms: 5
- Full bathrooms: 4
- 1/2 bathrooms: 1
- Partial bathrooms: 1
- Main level bathrooms: 2
Rooms
- Room types: In Law Suite, Media Room, Office
Primary bedroom
- Features: Double Vanity, Tub-Garden, Bath-Private, Separate Shower, Sitting Room, Walk-In Closet(s), Vaulted Ceiling(s), High Ceilings, Ceiling Fan(s)
- Level: Second
Bedroom 2
- Features: Walk-In Closet(s), Closet-Private
- Level: Main
Bedroom 3
- Features: Walk-In Closet(s)
- Level: Second
Bedroom 4
- Features: Walk-In Closet(s)
- Level: Second
Bedroom 5
- Level: Second
Dining room
- Features: Area, Molding, Butlers Pantry
- Level: Main
Great room
- Level: Main
Kitchen
- Features: Bar, Eat-in Kitchen, Kitchen Island, Pantry, Backsplash-Tiled, Recessed Lighting
- Level: Main
Living room
- Level: Main
Heating
- Heat Pump 1st Lvl, Heat Pump 2nd Lvl
Cooling
- Central Air
Appliances
- Included: Gas Range, Dishwasher, Disposal, Microwave Built In, Stove Exhaust Vented Exte, Tankless Water Heater, Gas Water Heater
- Laundry: Utility Room
Features
- Ceiling Fan(s), Built-in Features
- Flooring: Luxury Vinyl, Carpet
- Has basement: No
- Attic: Pull Down Stairs,Attic Access
- Number of fireplaces: 1
- Fireplace features: Gas Log-Natural
Interior area
- Total structure area: 4,102
- Total interior livable area: 4,102 sqft
Video & virtual tour
Property
Parking
- Total spaces: 4
- Parking features: Garage Door Opener
- Attached garage spaces: 2
Features
- Stories: 2
- Patio & porch: Patio
- Exterior features: Gutters - Full
- Fencing: Rear Only Wood,Rear Only Wrought Iron
- Waterfront features: Common Pond
Lot
- Size: 10,454.4 Square Feet
- Features: On Water, Sprinkler
Details
- Parcel number: 043120707
Construction
Type & style
- Home type: SingleFamily
- Architectural style: Traditional
- Property subtype: Single Family Residence
Materials
- Fiber Cement-Hardy Plank, Stone
- Foundation: Slab
Condition
- New construction: No
- Year built: 2023
Utilities & green energy
- Sewer: Public Sewer
- Water: Public
- Utilities for property: Cable Available, Electricity Connected
Community & HOA
Community
- Features: Sidewalks
- Security: Smoke Detector(s)
- Subdivision: RIVER SHOALS
HOA
- Has HOA: Yes
- Services included: Common Area Maintenance, Sidewalk Maintenance, Street Light Maintenance, Green Areas
- HOA fee: $840 annually
Location
- Region: Irmo
Financial & listing details
- Price per square foot: $130/sqft
- Date on market: 5/21/2025
- Listing agreement: Exclusive Right To Sell
- Road surface type: Paved
Estimated market value
$529,500
$503,000 - $556,000
$3,470/mo
Price history
Price history
| Date | Event | Price |
|---|---|---|
| 12/9/2025 | Listed for sale | $534,900$130/sqft |
Source: | ||
| 10/29/2025 | Pending sale | $534,900$130/sqft |
Source: | ||
| 10/28/2025 | Contingent | $534,900$130/sqft |
Source: | ||
| 10/9/2025 | Price change | $534,900-1.8%$130/sqft |
Source: | ||
| 8/1/2025 | Price change | $544,900-0.9%$133/sqft |
Source: | ||
Public tax history
Public tax history
Tax history is unavailable.BuyAbility℠ payment
Est. payment
$3,131/mo
Principal & interest
$2602
Property taxes
$272
Other costs
$257
Climate risks
Neighborhood: 29063
Nearby schools
GreatSchools rating
- 5/10River Springs Elementary SchoolGrades: PK-5Distance: 1.2 mi
- 7/10Dutch Fork Middle SchoolGrades: 7-8Distance: 1.7 mi
- 7/10Dutch Fork High SchoolGrades: 9-12Distance: 1.7 mi
Schools provided by the listing agent
- Elementary: Oak Pointe
- Middle: Dutch Fork
- High: Dutch Fork
- District: Lexington/Richland Five
Source: Consolidated MLS. This data may not be complete. We recommend contacting the local school district to confirm school assignments for this home.
- Loading
- Loading
