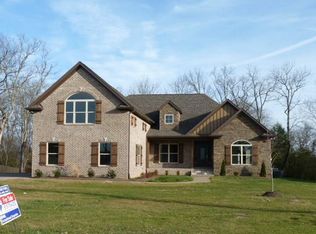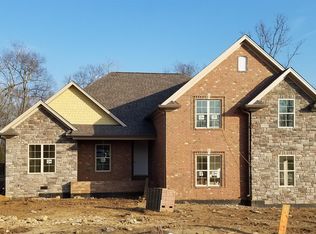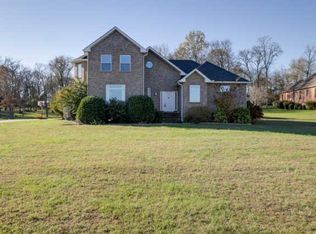Closed
$820,000
217 Ridgewater Way, Mount Juliet, TN 37122
3beds
3,735sqft
Single Family Residence, Residential
Built in 2002
1.18 Acres Lot
$823,300 Zestimate®
$220/sqft
$3,283 Estimated rent
Home value
$823,300
$774,000 - $873,000
$3,283/mo
Zestimate® history
Loading...
Owner options
Explore your selling options
What's special
Better hurry! Homes in this neighborhood don't go up for sale very often! This one sits on 1.18 acres and is one level living at its finest! Features a huge 18x37 bonus room over the over-sized 2 car garage with ramp entry to the inside of home! Inviting double entry doors, double sided FTC stone fireplace with mantle and arched doorways! Small gallery off the living room leading to the covered back porch over looking a very private back yard! Formal dining and FABULOUS eat in Kitchen! SS Appliances, tile backsplash, granite counter tops and the fridge is staying! Master suite with walk in tile shower and separate soaking tub, double vanities storage and dual CA Closets! Guest BR w/Bath - Utility Room w/ Sink & Storage - Take note of the stone patio off the kitchen! WOW! Mature and tasteful landscaping to boot!
Zillow last checked: 8 hours ago
Listing updated: September 11, 2024 at 04:18pm
Listing Provided by:
Steve Hill 615-218-9415,
Benchmark Realty, LLC
Bought with:
John Griffin, 340858
615 Property Investment Group
Source: RealTracs MLS as distributed by MLS GRID,MLS#: 2674497
Facts & features
Interior
Bedrooms & bathrooms
- Bedrooms: 3
- Bathrooms: 3
- Full bathrooms: 3
- Main level bedrooms: 3
Bedroom 1
- Features: Suite
- Level: Suite
- Area: 289 Square Feet
- Dimensions: 17x17
Bedroom 2
- Area: 255 Square Feet
- Dimensions: 17x15
Bedroom 3
- Features: Bath
- Level: Bath
- Area: 180 Square Feet
- Dimensions: 12x15
Bonus room
- Features: Over Garage
- Level: Over Garage
- Area: 666 Square Feet
- Dimensions: 18x37
Dining room
- Features: Formal
- Level: Formal
- Area: 182 Square Feet
- Dimensions: 13x14
Kitchen
- Features: Eat-in Kitchen
- Level: Eat-in Kitchen
- Area: 204 Square Feet
- Dimensions: 12x17
Living room
- Area: 484 Square Feet
- Dimensions: 22x22
Heating
- Central, Propane
Cooling
- Central Air, Electric
Appliances
- Included: Dishwasher, Disposal, Microwave, Refrigerator, Built-In Electric Oven, Cooktop
Features
- Ceiling Fan(s), Entrance Foyer, Extra Closets, Storage, Walk-In Closet(s)
- Flooring: Concrete, Wood, Tile
- Basement: Crawl Space
- Number of fireplaces: 1
- Fireplace features: Gas, Living Room
Interior area
- Total structure area: 3,735
- Total interior livable area: 3,735 sqft
- Finished area above ground: 3,735
Property
Parking
- Total spaces: 2
- Parking features: Garage Door Opener, Garage Faces Side
- Garage spaces: 2
Features
- Levels: Two
- Stories: 2
- Patio & porch: Porch, Covered, Patio
- Exterior features: Sprinkler System
Lot
- Size: 1.18 Acres
- Features: Level
Details
- Parcel number: 033G A 01600 000
- Special conditions: Standard
Construction
Type & style
- Home type: SingleFamily
- Architectural style: Contemporary
- Property subtype: Single Family Residence, Residential
Materials
- Brick
- Roof: Shingle
Condition
- New construction: No
- Year built: 2002
Utilities & green energy
- Sewer: Septic Tank
- Water: Public
- Utilities for property: Electricity Available, Water Available
Community & neighborhood
Location
- Region: Mount Juliet
- Subdivision: Ridgewater Estates
Price history
| Date | Event | Price |
|---|---|---|
| 9/11/2024 | Sold | $820,000-1.1%$220/sqft |
Source: | ||
| 7/24/2024 | Pending sale | $829,000$222/sqft |
Source: | ||
| 7/2/2024 | Listed for sale | $829,000+67.5%$222/sqft |
Source: | ||
| 6/30/2020 | Sold | $495,000+1%$133/sqft |
Source: | ||
| 5/8/2020 | Listed for sale | $489,900+26.5%$131/sqft |
Source: Cumberland Real Estate LLC #2147905 Report a problem | ||
Public tax history
| Year | Property taxes | Tax assessment |
|---|---|---|
| 2024 | $2,668 | $139,775 |
| 2023 | $2,668 | $139,775 |
| 2022 | $2,668 | $139,775 |
Find assessor info on the county website
Neighborhood: 37122
Nearby schools
GreatSchools rating
- 7/10West Elementary SchoolGrades: K-5Distance: 3.2 mi
- 6/10West Wilson Middle SchoolGrades: 6-8Distance: 6.9 mi
- 8/10Mt. Juliet High SchoolGrades: 9-12Distance: 4.5 mi
Schools provided by the listing agent
- Elementary: West Elementary
- Middle: West Wilson Middle School
- High: Mt. Juliet High School
Source: RealTracs MLS as distributed by MLS GRID. This data may not be complete. We recommend contacting the local school district to confirm school assignments for this home.
Get a cash offer in 3 minutes
Find out how much your home could sell for in as little as 3 minutes with a no-obligation cash offer.
Estimated market value
$823,300
Get a cash offer in 3 minutes
Find out how much your home could sell for in as little as 3 minutes with a no-obligation cash offer.
Estimated market value
$823,300


