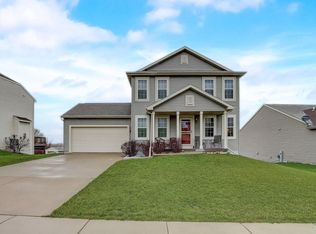Closed
$395,000
217 Ridgeline Drive, Columbus, WI 53925
4beds
2,182sqft
Single Family Residence
Built in 2006
10,018.8 Square Feet Lot
$-- Zestimate®
$181/sqft
$2,688 Estimated rent
Home value
Not available
Estimated sales range
Not available
$2,688/mo
Zestimate® history
Loading...
Owner options
Explore your selling options
What's special
Nestled on the edge of a peaceful field, this 4-bed, 2.5-bath home offers stunning sunset views from the back porch. Inside, enjoy an open floor plan perfect for both everyday living and entertaining. The 9-foot ceilings on the main level, updated lighting, fresh paint new flooring create a bright and inviting atmosphere. The spacious kitchen features two pantries and an island. The convenient main floor laundry leads out to the attached 2+ car garage. All four bedrooms are upstairs. The primary bedroom boasts his and her walk-in closets and an en suite bath with dual vanities. An unfinished basement is ready for your customization; it is stubbed for a bathroom and offers fully exposed windows Experience comfort and tranquility in the Highland Ridge neighborhood.
Zillow last checked: 8 hours ago
Listing updated: October 18, 2024 at 08:13pm
Listed by:
Tracy Huffman HomeInfo@firstweber.com,
First Weber Inc
Bought with:
Steven Roberts
Source: WIREX MLS,MLS#: 1985504 Originating MLS: South Central Wisconsin MLS
Originating MLS: South Central Wisconsin MLS
Facts & features
Interior
Bedrooms & bathrooms
- Bedrooms: 4
- Bathrooms: 3
- Full bathrooms: 2
- 1/2 bathrooms: 1
Primary bedroom
- Level: Upper
- Area: 208
- Dimensions: 13 x 16
Bedroom 2
- Level: Upper
- Area: 143
- Dimensions: 11 x 13
Bedroom 3
- Level: Upper
- Area: 120
- Dimensions: 10 x 12
Bedroom 4
- Level: Upper
- Area: 110
- Dimensions: 11 x 10
Bathroom
- Features: Stubbed For Bathroom on Lower, At least 1 Tub, Master Bedroom Bath: Full, Master Bedroom Bath, Master Bedroom Bath: Tub/Shower Combo
Family room
- Level: Main
- Area: 247
- Dimensions: 19 x 13
Kitchen
- Level: Main
- Area: 156
- Dimensions: 12 x 13
Living room
- Level: Main
- Area: 169
- Dimensions: 13 x 13
Heating
- Natural Gas, Forced Air
Cooling
- Central Air
Appliances
- Included: Range/Oven, Refrigerator, Dishwasher, Microwave, Freezer, Disposal, Water Softener
Features
- Walk-In Closet(s), Pantry, Kitchen Island
- Flooring: Wood or Sim.Wood Floors
- Basement: Full,Exposed,Full Size Windows,Sump Pump
Interior area
- Total structure area: 2,182
- Total interior livable area: 2,182 sqft
- Finished area above ground: 2,182
- Finished area below ground: 0
Property
Parking
- Total spaces: 2
- Parking features: 2 Car, Attached, Garage Door Opener
- Attached garage spaces: 2
Features
- Levels: Two
- Stories: 2
- Patio & porch: Deck, Patio
- Has spa: Yes
- Spa features: Private
- Fencing: Fenced Yard
Lot
- Size: 10,018 sqft
- Features: Sidewalks
Details
- Parcel number: 11211 1188.015
- Zoning: RES
- Special conditions: Arms Length
Construction
Type & style
- Home type: SingleFamily
- Architectural style: Contemporary
- Property subtype: Single Family Residence
Materials
- Vinyl Siding
Condition
- 11-20 Years
- New construction: No
- Year built: 2006
Utilities & green energy
- Sewer: Public Sewer
- Water: Public
Community & neighborhood
Location
- Region: Columbus
- Subdivision: Highland Ridge
- Municipality: Columbus
Price history
| Date | Event | Price |
|---|---|---|
| 10/18/2024 | Sold | $395,000-1.3%$181/sqft |
Source: | ||
| 9/17/2024 | Contingent | $400,000$183/sqft |
Source: | ||
| 9/12/2024 | Listed for sale | $400,000+116.3%$183/sqft |
Source: | ||
| 7/16/2012 | Sold | $184,900$85/sqft |
Source: Public Record Report a problem | ||
| 6/12/2012 | Listed for sale | $184,900-11.9%$85/sqft |
Source: Tri-County Real Estate #1657994 Report a problem | ||
Public tax history
| Year | Property taxes | Tax assessment |
|---|---|---|
| 2024 | $5,599 +0.1% | $366,000 +38.8% |
| 2023 | $5,595 -0.1% | $263,700 |
| 2022 | $5,598 -1.8% | $263,700 |
Find assessor info on the county website
Neighborhood: 53925
Nearby schools
GreatSchools rating
- 6/10Columbus Elementary SchoolGrades: PK-5Distance: 0.8 mi
- 6/10Columbus Middle SchoolGrades: 6-8Distance: 0.9 mi
- 7/10Columbus High SchoolGrades: 9-12Distance: 0.6 mi
Schools provided by the listing agent
- Elementary: Columbus
- Middle: Columbus
- High: Columbus
- District: Columbus
Source: WIREX MLS. This data may not be complete. We recommend contacting the local school district to confirm school assignments for this home.
Get pre-qualified for a loan
At Zillow Home Loans, we can pre-qualify you in as little as 5 minutes with no impact to your credit score.An equal housing lender. NMLS #10287.
