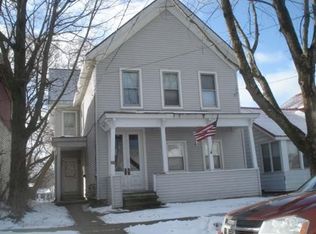Closed
$149,200
217 Ridge St, Rome, NY 13440
3beds
1,715sqft
Single Family Residence
Built in 1850
9,147.6 Square Feet Lot
$157,000 Zestimate®
$87/sqft
$2,056 Estimated rent
Home value
$157,000
$135,000 - $182,000
$2,056/mo
Zestimate® history
Loading...
Owner options
Explore your selling options
What's special
This spacious 1700 sq. ft. home offers a versatile floor plan to fit anyone's needs! Originally a two-unit property, it has been thoughtfully converted into a single-family residence. This place has it all...even the kitchen sink!! The original upstairs kitchen still has its plumbing as well as a plug for the stove. The sink itself was conveniently stored in preparation for converting it back to a duplex, if desired. Current owners have poured a lot of TLC into this home over the past 9 years including updated electric and fresh paint, inside and out! Updates include the addition of a fantastic garage with heat, electric and AC! Two new furnaces, a new roof (roughly 6 years old), and new AC (also about 6 years old) were all added. All windows in this home are vinyl replacement windows for energy efficiency, and a minor change to the layout allowed for a first-floor laundry room you will absolutely love! Step outside and enjoy a brand-new 2024 pool, perfect for summer relaxation, fully enclosed by a 2 year old privacy fence! Set on a double lot, this home provides ample space both inside and out. Whether you're looking for a spacious home or seeking potential income from a two-unit conversion, this property is full of promise and ready for you to make it your own!
Zillow last checked: 8 hours ago
Listing updated: January 07, 2026 at 08:55am
Listed by:
Kathleen Despins 315-853-3535,
Coldwell Banker Sexton Real Estate
Bought with:
Brandon Mosher, 10301224028
River Hills Properties LLC Lf
Source: NYSAMLSs,MLS#: S1577778 Originating MLS: Mohawk Valley
Originating MLS: Mohawk Valley
Facts & features
Interior
Bedrooms & bathrooms
- Bedrooms: 3
- Bathrooms: 2
- Full bathrooms: 2
- Main level bathrooms: 1
- Main level bedrooms: 1
Heating
- Gas, Zoned, Forced Air
Cooling
- Zoned, Central Air
Appliances
- Included: Double Oven, Dishwasher, Electric Water Heater, Gas Oven, Gas Range, Refrigerator
- Laundry: Main Level
Features
- Ceiling Fan(s), Separate/Formal Dining Room, Eat-in Kitchen, Separate/Formal Living Room, Bedroom on Main Level, Workshop
- Flooring: Carpet, Hardwood, Varies, Vinyl
- Windows: Thermal Windows
- Basement: Full,Finished
- Has fireplace: No
Interior area
- Total structure area: 1,715
- Total interior livable area: 1,715 sqft
Property
Parking
- Total spaces: 1
- Parking features: Detached, Electricity, Garage, Heated Garage
- Garage spaces: 1
Features
- Levels: Two
- Stories: 2
- Patio & porch: Enclosed, Open, Porch
- Exterior features: Blacktop Driveway, Concrete Driveway, Fully Fenced, Pool
- Pool features: Above Ground
- Fencing: Full
Lot
- Size: 9,147 sqft
- Dimensions: 64 x 139
- Features: Near Public Transit, Rectangular, Rectangular Lot, Residential Lot
Details
- Additional structures: Shed(s), Storage
- Parcel number: 30130124205700010210000000
- Special conditions: Standard
Construction
Type & style
- Home type: SingleFamily
- Architectural style: Two Story
- Property subtype: Single Family Residence
Materials
- Other, See Remarks, Vinyl Siding
- Foundation: Stone
- Roof: Asphalt,Shingle
Condition
- Resale
- Year built: 1850
Utilities & green energy
- Electric: Circuit Breakers
- Sewer: Connected
- Water: Connected, Public
- Utilities for property: Cable Available, High Speed Internet Available, Sewer Connected, Water Connected
Green energy
- Energy efficient items: Appliances, HVAC, Lighting, Windows
Community & neighborhood
Location
- Region: Rome
- Subdivision: New Village
Other
Other facts
- Listing terms: Cash,Conventional,FHA,VA Loan
Price history
| Date | Event | Price |
|---|---|---|
| 1/24/2025 | Sold | $149,200+3%$87/sqft |
Source: | ||
| 12/4/2024 | Pending sale | $144,900$84/sqft |
Source: | ||
| 11/29/2024 | Listed for sale | $144,900+544%$84/sqft |
Source: | ||
| 1/7/2016 | Listing removed | $500 |
Source: O'Connor Realty Report a problem | ||
| 12/7/2015 | Listed for rent | $500 |
Source: O'Connor Realty Report a problem | ||
Public tax history
| Year | Property taxes | Tax assessment |
|---|---|---|
| 2024 | -- | $29,900 |
| 2023 | -- | $29,900 |
| 2022 | -- | $29,900 |
Find assessor info on the county website
Neighborhood: 13440
Nearby schools
GreatSchools rating
- 3/10Gansevoort Elementary SchoolGrades: K-6Distance: 0.9 mi
- 5/10Lyndon H Strough Middle SchoolGrades: 7-8Distance: 1.4 mi
- 4/10Rome Free AcademyGrades: 9-12Distance: 2.4 mi
Schools provided by the listing agent
- District: Rome
Source: NYSAMLSs. This data may not be complete. We recommend contacting the local school district to confirm school assignments for this home.
